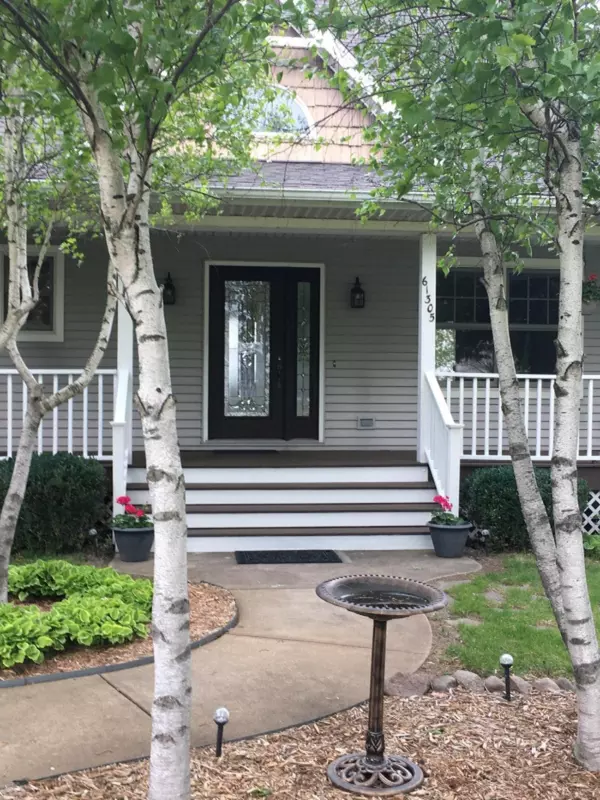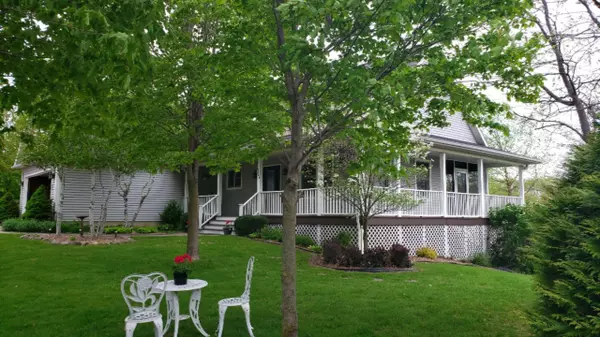$379,900
For more information regarding the value of a property, please contact us for a free consultation.
61305 Nottawaseepe Island Lane Sturgis, MI 49091
3 Beds
2 Baths
1,977 SqFt
Key Details
Property Type Single Family Home
Sub Type Single Family Residence
Listing Status Sold
Purchase Type For Sale
Square Footage 1,977 sqft
Price per Sqft $187
Municipality Nottawa Twp
MLS Listing ID 19021631
Sold Date 12/19/19
Style Contemporary
Bedrooms 3
Full Baths 2
HOA Y/N false
Year Built 2005
Annual Tax Amount $4,983
Tax Year 2018
Lot Size 1.100 Acres
Acres 1.1
Lot Dimensions irr shape
Property Sub-Type Single Family Residence
Property Description
3 bedroom 2 bath home on beautiful Lake Templene in southwest Michigan. Lake Templene offers over 1000 acres of all sports enjoyment and some of the area's best fishing. Plenty of privacy with over an acre lot & over 300 ft of lakefront. You'll enjoy the lakeside inground pool (16x36) in the park like setting. This wonderful lake home offers an open floor plan with spectacular lake views from every room. Large rooms, hardwood floors, cathedral ceilings, wrap around covered porch with a screen rm, deck & patio. Great kitchen, oversized dining room, large great room with wood burning stove & sliding glass doors to a screened in porch. Walkout basement with high ceilings & family room, plumbed for a bath & plenty of room to expand. Beautiful landscaping, grape vines & fenced garden area.
Location
State MI
County St. Joseph
Area St. Joseph County - J
Direction Findley Rd to Island View Ln to listing
Body of Water Lake Templene
Rooms
Basement Full, Walk-Out Access
Interior
Interior Features Ceiling Fan(s), Garage Door Opener, Pantry
Heating Forced Air
Cooling Central Air
Flooring Ceramic Tile, Laminate, Wood
Fireplaces Number 1
Fireplaces Type Living Room, Wood Burning
Fireplace true
Window Features Low-Emissivity Windows,Window Treatments
Appliance Iron Water FIlter, Dishwasher, Dryer, Range, Refrigerator, Washer, Water Softener Owned
Exterior
Exterior Feature Scrn Porch
Parking Features Attached
Garage Spaces 2.0
Pool In Ground
Utilities Available Natural Gas Connected
Amenities Available Boat Launch
Waterfront Description Lake
View Y/N No
Roof Type Composition
Street Surface Paved
Porch Deck, Patio, Porch(es)
Garage Yes
Building
Story 2
Sewer Septic Tank
Water Well
Architectural Style Contemporary
Structure Type Vinyl Siding
New Construction No
Schools
School District Centreville
Others
HOA Fee Include None
Tax ID 75 012 067 028 00
Acceptable Financing Cash, FHA, VA Loan, Conventional
Listing Terms Cash, FHA, VA Loan, Conventional
Read Less
Want to know what your home might be worth? Contact us for a FREE valuation!

Our team is ready to help you sell your home for the highest possible price ASAP
Bought with RE/MAX Elite Group






