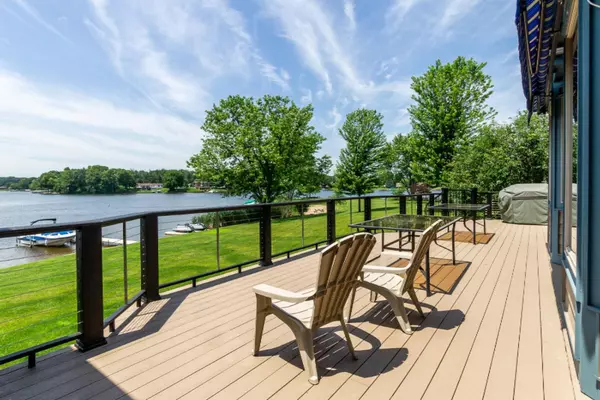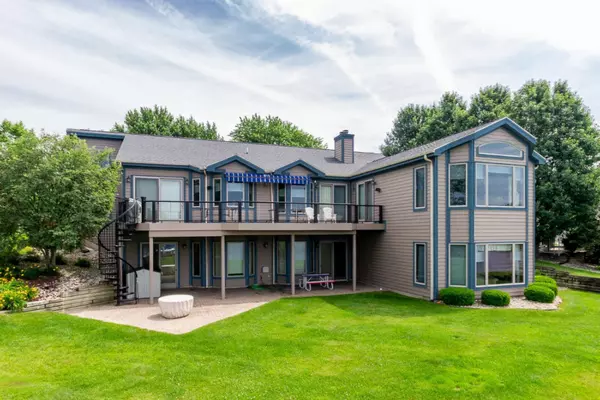$599,900
For more information regarding the value of a property, please contact us for a free consultation.
61316 Candlelight Drive Sturgis, MI 49091
5 Beds
6 Baths
2,850 SqFt
Key Details
Property Type Single Family Home
Sub Type Single Family Residence
Listing Status Sold
Purchase Type For Sale
Square Footage 2,850 sqft
Price per Sqft $196
Municipality Nottawa Twp
MLS Listing ID 19007519
Sold Date 10/11/19
Style Ranch
Bedrooms 5
Full Baths 4
Half Baths 2
HOA Fees $51/ann
HOA Y/N true
Year Built 1997
Annual Tax Amount $14,963
Tax Year 2018
Lot Size 0.580 Acres
Acres 0.58
Lot Dimensions 60 x 162 x 176 x 271
Property Sub-Type Single Family Residence
Property Description
Discover Lake Templene! All-sports Lake Templene is approximately 1.4 square miles in size and is just a short drive from Chicago or Detroit. This amazing lake home boasts 4-5 bedrooms, 4 full baths and 2 half baths, and totals over 5500 sq.ft. Unique architectural features and quality are apparent throughout. Enjoy the lake all season, whether you're relaxing on the low maintenance composite deck or swimming on the 176 ft. sandy beach. The main level features an open layout, with vaulted ceilings and a stone fireplace along with a top-notch, lake-side master suite and kitchen. The walkout features a second master suite, a 42 ft. long family room (with fireplace), kitchenette and bunk rooms. Other features include a power awning, 3 car finished garage (with water), irrigation, and a quiet, private street. Seller replaced the roof and furnace/central air in 2017, and the dock/boat lift are included in the sale. Furnishings, boat and jet-skis are available for purchase.
Location
State MI
County St. Joseph
Area St. Joseph County - J
Direction From M 86 go south on Findley then west on Candlelight Drive
Body of Water Lake Templene
Rooms
Basement Full, Walk-Out Access
Interior
Interior Features Ceiling Fan(s), Garage Door Opener, Center Island, Eat-in Kitchen, Pantry
Heating Forced Air
Cooling Central Air
Flooring Ceramic Tile, Wood
Fireplaces Number 2
Fireplaces Type Gas Log, Living Room, Recreation Room
Fireplace true
Window Features Low-Emissivity Windows,Insulated Windows,Window Treatments
Appliance Built in Oven, Cooktop, Dishwasher, Disposal, Dryer, Refrigerator, Washer, Water Softener Owned
Exterior
Parking Features Attached
Garage Spaces 3.0
Utilities Available Natural Gas Available, Electricity Available, Cable Available, Natural Gas Connected
Waterfront Description Lake
View Y/N No
Roof Type Composition
Porch Deck, Patio
Garage Yes
Building
Lot Description Cul-De-Sac
Story 1
Sewer Septic Tank
Water Well
Architectural Style Ranch
Structure Type Stone,Wood Siding
New Construction No
Schools
School District Centreville
Others
Tax ID 7501207505700
Acceptable Financing Cash, Conventional
Listing Terms Cash, Conventional
Read Less
Want to know what your home might be worth? Contact us for a FREE valuation!

Our team is ready to help you sell your home for the highest possible price ASAP
Bought with Jaqua REALTORS






