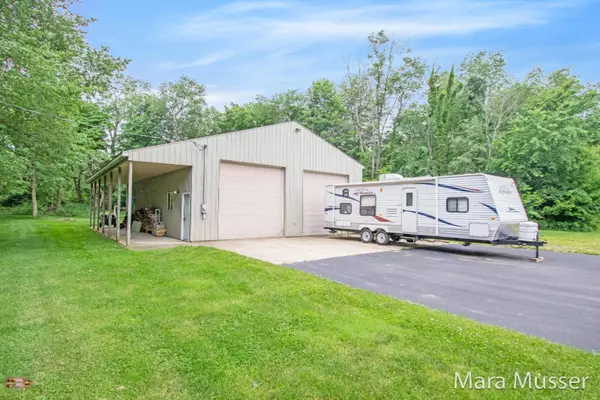$345,000
For more information regarding the value of a property, please contact us for a free consultation.
3647 20th Street Dorr, MI 49323
3 Beds
4 Baths
1,468 SqFt
Key Details
Property Type Single Family Home
Sub Type Single Family Residence
Listing Status Sold
Purchase Type For Sale
Square Footage 1,468 sqft
Price per Sqft $235
Municipality Dorr Twp
MLS Listing ID 19029564
Sold Date 09/20/19
Style Ranch
Bedrooms 3
Full Baths 3
Half Baths 1
Year Built 1996
Annual Tax Amount $3,521
Tax Year 2018
Lot Size 5.220 Acres
Acres 5.22
Lot Dimensions 200 x 841 x 400 x 294 x 200
Property Sub-Type Single Family Residence
Property Description
Come home to your own private and peaceful retreat on a sprawling 5.22 acres, which includes a beautiful creek running through it. Complete with a huge, heated pole barn with bathroom, underground sprinkling, beautifully landscaped, and even an invisible fence are just some of the features that make this an outdoor paradise for all! This ranch home, consisting of 3 bedrooms and 3.5 baths, and main floor laundry, has plenty of room to add an additional bedroom or two in the finished basement. Newer upgrades include roof, windows, furnace, air conditioner, water heater, flooring, Corian kitchen countertops, and a brand new deck. This is a perfect move-in ready home. Schedule your private tour today!
Location
State MI
County Allegan
Area Grand Rapids - G
Direction US-131 to Wayland Exit. W on 135th to 18th Street. N on 18th to 136th. W on 136th to 20th. N on 20th to home. Home on East Side of Road.
Rooms
Other Rooms Pole Barn
Basement Daylight, Full
Interior
Interior Features Ceiling Fan(s), Garage Door Opener, Pantry
Heating Forced Air
Cooling Central Air
Fireplace false
Window Features Low-Emissivity Windows,Screens,Replacement,Window Treatments
Appliance Humidifier, Dishwasher, Dryer, Microwave, Range, Refrigerator, Washer, Water Softener Owned
Exterior
Parking Features Attached
Garage Spaces 2.0
Utilities Available Phone Connected
View Y/N No
Roof Type Composition
Street Surface Unimproved
Porch Deck
Garage Yes
Building
Lot Description Level, Wooded
Story 1
Sewer Septic Tank
Water Well
Architectural Style Ranch
Structure Type Brick,Vinyl Siding
New Construction No
Schools
School District Hopkins
Others
Tax ID 030503301520
Acceptable Financing Cash, Conventional
Listing Terms Cash, Conventional
Read Less
Want to know what your home might be worth? Contact us for a FREE valuation!

Our team is ready to help you sell your home for the highest possible price ASAP
Bought with EXP Realty LLC






