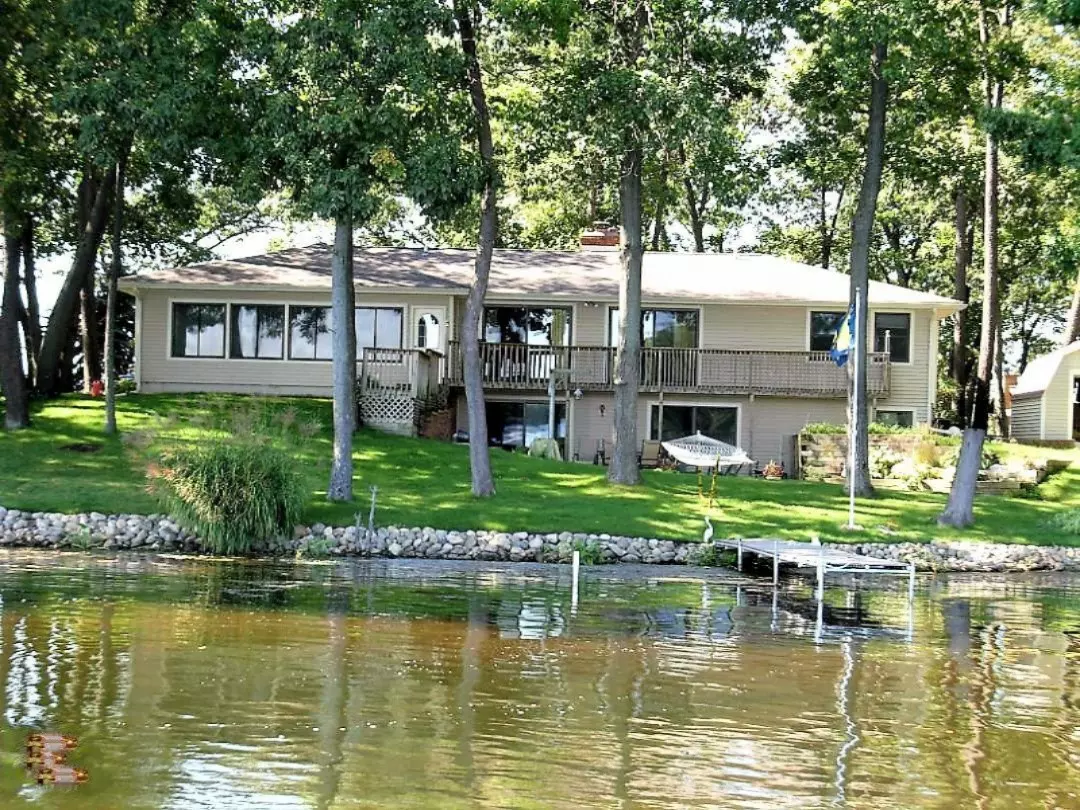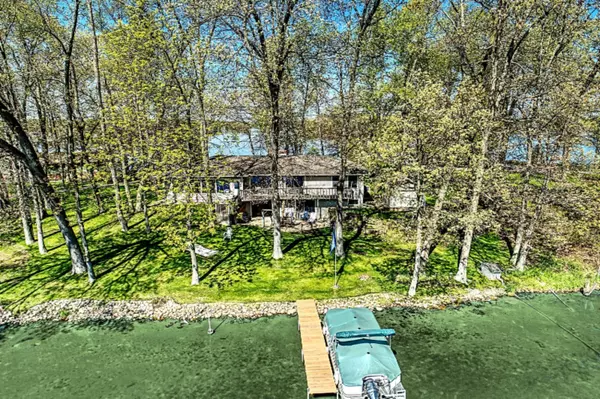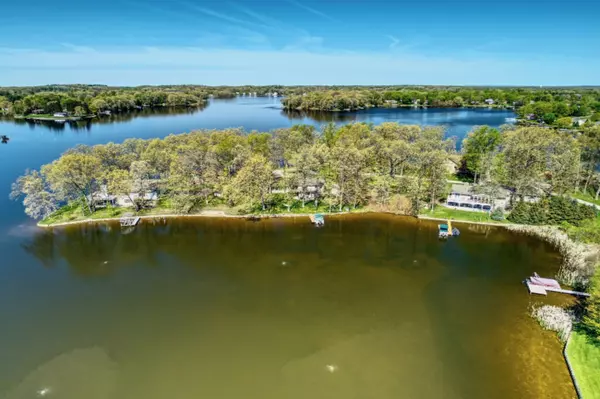$429,000
For more information regarding the value of a property, please contact us for a free consultation.
25235 Ironwood Drive Sturgis, MI 49091
4 Beds
4 Baths
1,300 SqFt
Key Details
Property Type Single Family Home
Sub Type Single Family Residence
Listing Status Sold
Purchase Type For Sale
Square Footage 1,300 sqft
Price per Sqft $315
Municipality Sherman Twp
MLS Listing ID 19010184
Sold Date 05/29/20
Style Ranch
Bedrooms 4
Full Baths 3
Half Baths 1
HOA Fees $31/ann
HOA Y/N true
Year Built 1988
Annual Tax Amount $4,289
Tax Year 2018
Lot Size 0.300 Acres
Acres 0.3
Lot Dimensions 126 x 163 x 118 x 134
Property Sub-Type Single Family Residence
Property Description
Price Reduced $13,000! Fabulous lakeside home located on a gorgeously wooded peninsula of Lake Templene. This home has sweeping views of the lake and has about 118 of beautiful shoreline. This home has 4 bedrooms and 3.5 baths. The spacious living room has a gas log fireplace and also overlooks the sprawling yard & lake. There is a 4 season room located just off the living room that is the ideal spot to relax and enjoy the panoramic views. The kitchen is a cooks delight with sleek stainless steel appliances that are accented with custom back-splash and a nice size dining area. The master bedroom is located on the main floor with views of the lake. The lower level walkout has 2 bedrooms and 1 full bath. The family room is ideal for entertaining family and friends.
Location
State MI
County St. Joseph
Area St. Joseph County - J
Direction M-86 to Findley Road South and then turn right on Ironwood.
Body of Water Lake Templene
Rooms
Other Rooms Shed(s)
Basement Walk-Out Access
Interior
Interior Features Ceiling Fan(s), Garage Door Opener, Generator
Heating Forced Air
Cooling Central Air
Flooring Ceramic Tile
Fireplaces Number 1
Fireplaces Type Gas Log, Living Room
Fireplace true
Window Features Window Treatments
Appliance Dishwasher, Disposal, Dryer, Microwave, Range, Refrigerator, Washer, Water Softener Owned
Exterior
Parking Features Attached
Garage Spaces 2.0
Utilities Available Phone Available, Natural Gas Available, Cable Available, Natural Gas Connected
Waterfront Description Lake
View Y/N No
Roof Type Composition
Street Surface Paved
Porch Deck, Patio, Porch(es)
Garage Yes
Building
Lot Description Wooded, Golf Community, Cul-De-Sac
Story 1
Sewer Septic Tank
Water Well
Architectural Style Ranch
Structure Type Vinyl Siding
New Construction No
Schools
School District Centreville
Others
Tax ID 7501421502300
Acceptable Financing Cash, Conventional
Listing Terms Cash, Conventional
Read Less
Want to know what your home might be worth? Contact us for a FREE valuation!

Our team is ready to help you sell your home for the highest possible price ASAP
Bought with Coldwell Banker Realty






