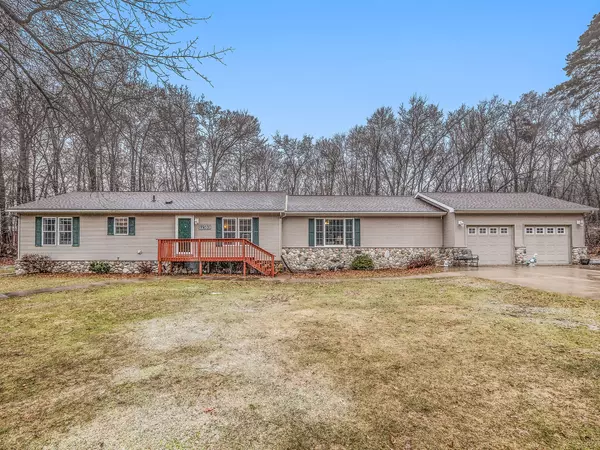$237,900
$244,900
2.9%For more information regarding the value of a property, please contact us for a free consultation.
11580 Rutan Circle Jerome, MI 49249
4 Beds
2 Baths
2,112 SqFt
Key Details
Sold Price $237,900
Property Type Single Family Home
Sub Type Single Family Residence
Listing Status Sold
Purchase Type For Sale
Square Footage 2,112 sqft
Price per Sqft $112
Municipality Somerset Twp
MLS Listing ID 22007097
Sold Date 04/27/22
Style Ranch
Bedrooms 4
Full Baths 2
HOA Fees $37/ann
HOA Y/N true
Originating Board Michigan Regional Information Center (MichRIC)
Year Built 1997
Annual Tax Amount $1,994
Tax Year 2022
Lot Size 0.640 Acres
Acres 0.64
Lot Dimensions 150 x 117
Property Description
Enjoy the lake this summer! Sprawling ranch, Beautiful setting, tucked in, backs up to woods, Lake Association, All Sports 470 acres, Lake LeAnn, great floor plan over 2100 Sq Ft of living space, all one level, 4 bedrooms, 2 full bath, main floor laundry room, Nice open Kitchen dining area, formal front living room just freshly painted, Wonderful oversized family room with great open space, wood burning fireplace, stone surround, full basement, attached 2 car garage, 2 concrete driveways, lot of room for extra parking, rear deck overlooking nature great for relaxing, Nice curb appeal here.
Location
State MI
County Hillsdale
Area Hillsdale County - X
Direction US 12 to N on Baker to Rutan, S off Vicary
Rooms
Basement Crawl Space, Full
Interior
Interior Features Ceiling Fans, Ceramic Floor, Garage Door Opener, Laminate Floor
Heating Forced Air, Natural Gas, None
Cooling Central Air
Fireplaces Number 1
Fireplaces Type Wood Burning, Family
Fireplace true
Window Features Screens, Window Treatments
Appliance Dryer, Washer, Range, Refrigerator
Exterior
Garage Attached, Concrete, Driveway
Garage Spaces 2.0
Community Features Lake
Amenities Available Beach Area, Playground, Boat Launch
Waterfront No
Waterfront Description All Sports, Assoc Access
View Y/N No
Street Surface Unimproved
Parking Type Attached, Concrete, Driveway
Garage Yes
Building
Story 1
Sewer Septic System
Water Well
Architectural Style Ranch
New Construction No
Schools
School District Hanover-Horton
Others
Tax ID 04-140-001-108
Acceptable Financing Cash, FHA, VA Loan, Conventional
Listing Terms Cash, FHA, VA Loan, Conventional
Read Less
Want to know what your home might be worth? Contact us for a FREE valuation!

Our team is ready to help you sell your home for the highest possible price ASAP






