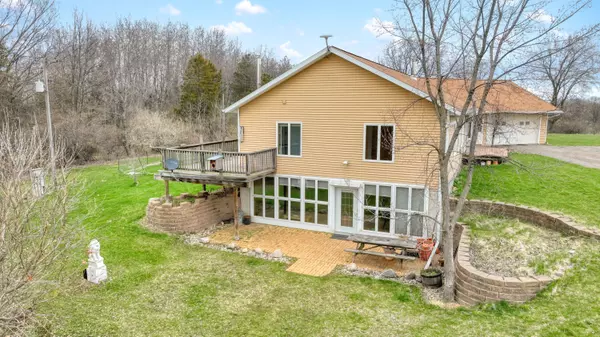$449,999
For more information regarding the value of a property, please contact us for a free consultation.
11303 Brix Highway Brooklyn, MI 49230
3 Beds
2 Baths
1,800 SqFt
Key Details
Property Type Single Family Home
Sub Type Single Family Residence
Listing Status Sold
Purchase Type For Sale
Square Footage 1,800 sqft
Price per Sqft $250
Municipality Cambridge Twp
MLS Listing ID 22014428
Sold Date 05/31/22
Style Ranch
Bedrooms 3
Full Baths 2
Year Built 2006
Annual Tax Amount $3,376
Tax Year 2021
Lot Size 20.000 Acres
Acres 20.0
Lot Dimensions 655 x 1322 x 666
Property Sub-Type Single Family Residence
Property Description
Sprawling ranch on 20 acres, 3 wooded and 17 rolling hills and field of wild flowers with trails. Enjoy total privacy, well fed bird watching and abundant wild life. Close to Onsted State Recreation area. Handicapped accessible home with open living space and lots of storage, 46'' hallway. Kitchen features custom maple cabinets, solid surface counters and mobile center island. Living room has a wood burner, bay window and vaulted ceilings. Dining area has slider to wrap around deck and fenced area for pets. Master bedroom and bath off large laundry room with lots of storage. Over sized 2.5 car garage with cabinets and work bench. Walk out basement with high ceilings, large family room with a wood burner lots of glass and slider to brick patio. Workshop and mechanical room full of shelve cabinets and work benches. Plus a 56 x 56 pole barn and lean-to with lofts for more storage and plenty of room for toys. Custom built home and beautiful land is one of a kind.
Location
State MI
County Lenawee
Area Lenawee County - Y
Direction M-50 to US 12 West, 2nd Road S off 12
Rooms
Other Rooms Pole Barn
Basement Full, Walk-Out Access
Interior
Interior Features Ceiling Fan(s), Garage Door Opener, LP Tank Owned, Pantry
Heating Forced Air, Wood
Cooling Central Air
Flooring Laminate
Fireplaces Type Gas/Wood Stove
Fireplace false
Window Features Bay/Bow,Window Treatments
Exterior
Parking Features Attached
Garage Spaces 2.0
Fence Fenced Back
View Y/N No
Roof Type Shingle
Street Surface Paved
Handicap Access Ramped Entrance, 42 in or + Hallway, Accessible Mn Flr Bedroom, Accessible Mn Flr Full Bath, Covered Ramp, Grab Bar Mn Flr Bath, Lever Door Handles, Low Threshold Shower, Accessible Entrance
Garage Yes
Building
Lot Description Tillable
Story 1
Sewer Septic Tank
Water Well
Architectural Style Ranch
Structure Type Block
New Construction No
Schools
School District Onsted
Others
Tax ID CA0-107-4070-00
Acceptable Financing Cash, Conventional
Listing Terms Cash, Conventional
Read Less
Want to know what your home might be worth? Contact us for a FREE valuation!

Our team is ready to help you sell your home for the highest possible price ASAP
Bought with Green Key Real Estate, LLC





