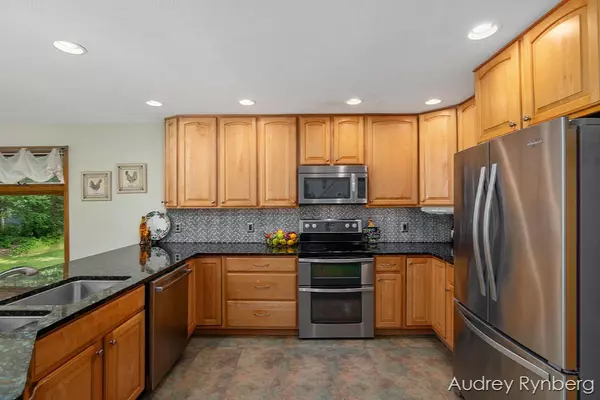$325,000
For more information regarding the value of a property, please contact us for a free consultation.
4488 E 106th Street Grant, MI 49327
4 Beds
2 Baths
1,764 SqFt
Key Details
Property Type Single Family Home
Sub Type Single Family Residence
Listing Status Sold
Purchase Type For Sale
Square Footage 1,764 sqft
Price per Sqft $171
Municipality Grant Twp-Newaygo
MLS Listing ID 19025743
Sold Date 08/09/19
Style Traditional
Bedrooms 4
Full Baths 2
Year Built 1934
Annual Tax Amount $3,000
Tax Year 2018
Lot Size 5.140 Acres
Acres 5.14
Lot Dimensions 250 x irr
Property Sub-Type Single Family Residence
Property Description
Welcome home to this gorgeous Ransom Lake estate! Nestled on 5+ wooded acres this property offers a private waterfront setting that is a nature lover's dream! Home boasts of breathtaking gourmet kitchen with solid wood cabinets, granite countertop, stainless appliance, & loads of storage! Southern exposure dining room windows overlooks the lake & is the perfect place to enjoy coffee & wildlife! Living room is perfect for entertaining with a split stone high efficiency wood fireplace, vaulted wood ceiling & doors leading out to lakeside deck! Spacious master is a private retreat with some of the best views in the house! Plenty of storage with an attached 2 car garage and 30x48 polebarn with 220, partially insulated, with scissor trusses & is for your car hoist! Property also has a turn-key guest house with a kitchenette and bathroom. Amazing location in Grant Schools & the Newaygo County Promise Zone District, this property is minutes away from thousands of acres of Manistee National Forest, world class fishing on The Muskegon River, less than 40 minutes to Grand Rapids & on a paved road! So much to offer this home is an absolute must see to appreciate!
Location
State MI
County Newaygo
Area West Central - W
Direction 131 N to exit 118 W to Elm S to 104th W Paw Paw S to 106th E to home on south side
Body of Water Ransom Lake
Rooms
Other Rooms Pole Barn
Basement Crawl Space, Partial
Interior
Interior Features Gas/Wood Stove, Eat-in Kitchen, Pantry
Heating Forced Air
Cooling Central Air
Flooring Ceramic Tile, Wood
Fireplaces Number 1
Fireplaces Type Living Room, Wood Burning
Fireplace true
Window Features Insulated Windows
Appliance Dishwasher, Dryer, Microwave, Range, Refrigerator, Washer
Exterior
Parking Features Detached, Attached
Garage Spaces 4.0
Waterfront Description Lake
View Y/N No
Roof Type Composition
Street Surface Paved
Porch Deck, Porch(es)
Garage Yes
Building
Lot Description Wooded, Wetland Area, Rolling Hills
Story 2
Sewer Septic Tank
Water Well
Architectural Style Traditional
Structure Type Stone,Vinyl Siding
New Construction No
Schools
School District Grant
Others
Tax ID 622312200007
Acceptable Financing Cash, FHA, VA Loan, Conventional
Listing Terms Cash, FHA, VA Loan, Conventional
Read Less
Want to know what your home might be worth? Contact us for a FREE valuation!

Our team is ready to help you sell your home for the highest possible price ASAP
Bought with Realify Properties






