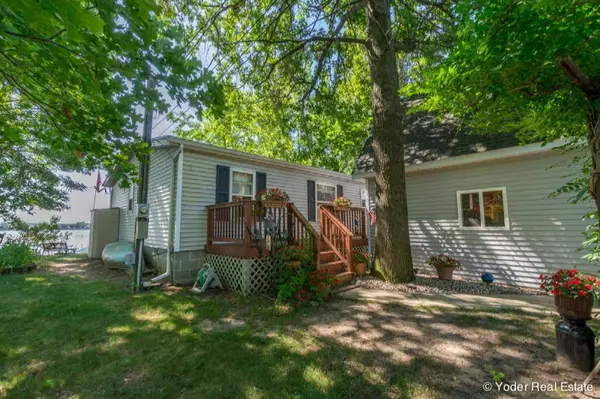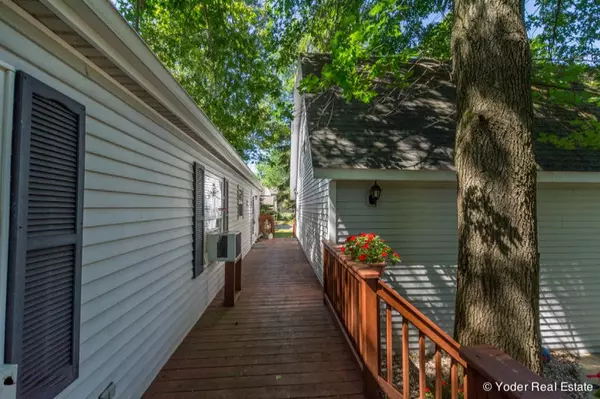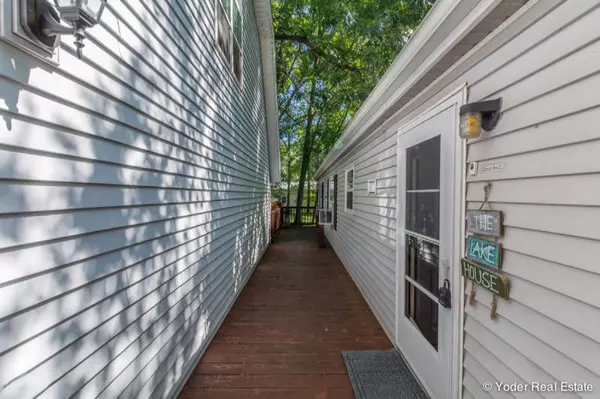$214,000
For more information regarding the value of a property, please contact us for a free consultation.
8956 W Suwanee Trail Howard City, MI 49329
3 Beds
2 Baths
1,188 SqFt
Key Details
Property Type Manufactured Home
Sub Type Manufactured Home
Listing Status Sold
Purchase Type For Sale
Square Footage 1,188 sqft
Price per Sqft $173
Municipality Winfield Twp
MLS Listing ID 19032637
Sold Date 09/20/19
Style Ranch
Bedrooms 3
Full Baths 2
HOA Fees $16/ann
HOA Y/N true
Year Built 1986
Annual Tax Amount $1,687
Tax Year 2018
Lot Size 8,712 Sqft
Acres 0.2
Lot Dimensions 65x138x66x125
Property Sub-Type Manufactured Home
Property Description
A quiet drive to Howard City leads you to a cozy 3 bed 2 bath waterfront ranch within the wonderful Indian Lake community. Time seems to slow within this close-knit, friendly community among the private, all-sports lake. Step through the front door to find an open & airy interior. Conversation flows with ease in the open great room with vaulted ceilings & custom kitchen cabinets, while quiet moments are spent in the bright sunroom. A 28x48 garage with workspace supports hobbies of all kind, while the 600 sq. ft. loft above makes hosting guests a breeze. Savor these summer days on the sandy shores of 66 ft. of private frontage, enjoying views of the sun dancing across the water & taking a pontoon ride. Seller has generously provided a 12-month home warranty for buyer peace of mind.
Location
State MI
County Montcalm
Area Montcalm County - V
Direction 131 To Exit 118 E To Old 131 N To Almy, E To Lk Ent L To Cochise L To Navaho L.
Body of Water Indian Lake
Rooms
Other Rooms Shed(s)
Basement Crawl Space
Interior
Interior Features Ceiling Fan(s), Center Island, Eat-in Kitchen
Heating Forced Air
Cooling Window Unit(s)
Fireplace false
Appliance Dishwasher, Dryer, Range, Refrigerator, Washer, Water Softener Owned
Exterior
Parking Features Detached
Garage Spaces 2.0
Utilities Available Natural Gas Connected
Amenities Available Playground, Boat Launch
Waterfront Description Lake
View Y/N No
Roof Type Composition
Street Surface Paved
Porch 3 Season Room, Deck
Garage Yes
Building
Lot Description Level, Wooded
Story 1
Sewer Septic Tank
Water Well
Architectural Style Ranch
Structure Type Vinyl Siding
New Construction No
Schools
School District Tri County
Others
HOA Fee Include Other
Tax ID 5902018430700
Acceptable Financing Cash, FHA, VA Loan, Conventional
Listing Terms Cash, FHA, VA Loan, Conventional
Read Less
Want to know what your home might be worth? Contact us for a FREE valuation!

Our team is ready to help you sell your home for the highest possible price ASAP
Bought with Five Star Real Estate (CS)






