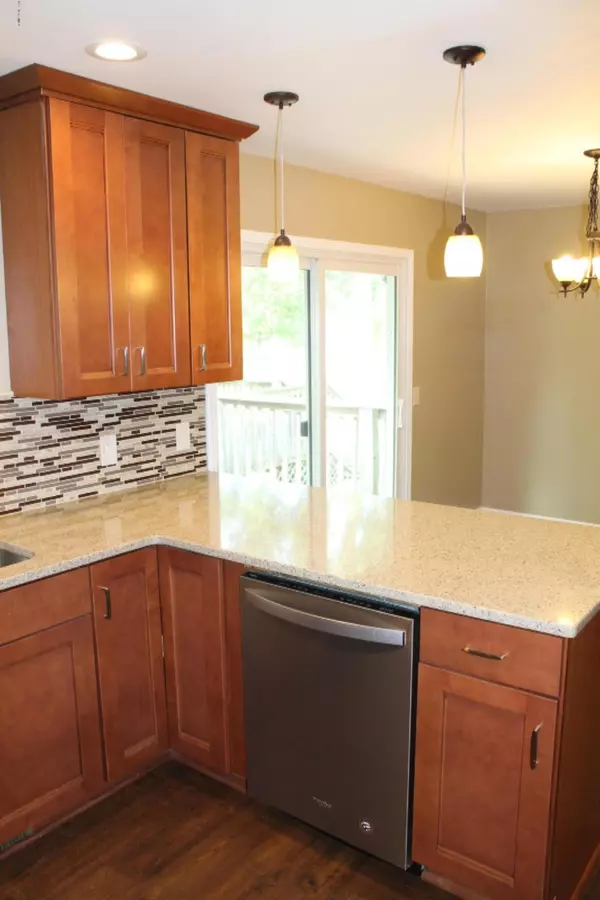$209,900
$224,900
6.7%For more information regarding the value of a property, please contact us for a free consultation.
12215 Oakwood Shores Street Wayland, MI 49348
4 Beds
2 Baths
1,498 SqFt
Key Details
Sold Price $209,900
Property Type Single Family Home
Sub Type Single Family Residence
Listing Status Sold
Purchase Type For Sale
Square Footage 1,498 sqft
Price per Sqft $140
Municipality Yankee Springs Twp
MLS Listing ID 19031815
Sold Date 08/20/19
Style Tri-Level
Bedrooms 4
Full Baths 1
Half Baths 1
Originating Board Michigan Regional Information Center (MichRIC)
Year Built 1983
Annual Tax Amount $2,947
Tax Year 2018
Lot Size 0.533 Acres
Acres 0.53
Lot Dimensions 226' x 200'x 90'x 140'
Property Description
Affordable, 4 Bedroom Tri-level located on Cobb Lake Channel! This property consists of 2 separate lots; One that the house is on and an adjacent vacant lot. 90' Frontage on the Channel of Cobb Lake, an All Sport, Private Lake! Conveniently located south of Grand Rapids, this home features totally renovated Kitchen with Quartz tops and updated lighting and appliances. Dining room has Replacement slider leading to an oversize deck. Large living area with newer laminate flooring. Upper level features 2 bedrooms and a full tub/shower bath. Lower level features 2 bedrooms and a half bath. Basement has finished rec area as well as a work out room. Washer and dryer. This property has public sewer and a private well. Large, attached 2 stall garage. Above ground pool. UG sprinkling has not been used for a couple years, so no guarantees. 5 yr. old furnace and AC. Hurry on this one...It will be sold SOON!!
Location
State MI
County Barry
Area Grand Rapids - G
Direction Patterson Ave. to Bowen Mill, then east on Bowen Mills to Frederick. South on Frederick to Oakwood Shores and then East to the house.
Body of Water Cobb Lake
Rooms
Basement Walk Out, Full
Interior
Interior Features Ceramic Floor, Garage Door Opener, Laminate Floor, Pantry
Heating Forced Air, Natural Gas
Cooling Central Air
Fireplace false
Window Features Screens, Insulated Windows
Appliance Dryer, Washer, Dishwasher, Microwave, Range, Refrigerator
Exterior
Garage Attached, Paved
Garage Spaces 2.0
Pool Outdoor/Above
Community Features Lake
Utilities Available Telephone Line, Cable Connected, Natural Gas Connected
Waterfront Description All Sports, Channel, Dock, Private Frontage
View Y/N No
Roof Type Composition
Topography {Level=true}
Street Surface Paved
Garage Yes
Building
Lot Description Wooded
Story 3
Sewer Public Sewer
Water Well
Architectural Style Tri-Level
New Construction No
Schools
School District Thornapple Kellogg
Others
Tax ID 081614505000
Acceptable Financing Cash, Conventional
Listing Terms Cash, Conventional
Read Less
Want to know what your home might be worth? Contact us for a FREE valuation!

Our team is ready to help you sell your home for the highest possible price ASAP






