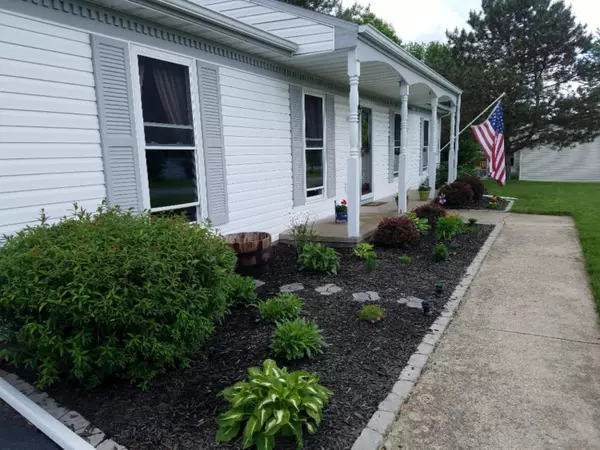$129,900
For more information regarding the value of a property, please contact us for a free consultation.
111 Chestnut Street Litchfield, MI 49252
3 Beds
2 Baths
1,620 SqFt
Key Details
Property Type Single Family Home
Sub Type Single Family Residence
Listing Status Sold
Purchase Type For Sale
Square Footage 1,620 sqft
Price per Sqft $80
Municipality Litchfield City
MLS Listing ID 19026976
Sold Date 07/22/19
Style Ranch
Bedrooms 3
Full Baths 2
Year Built 1996
Annual Tax Amount $1,423
Tax Year 2019
Lot Size 0.400 Acres
Acres 0.4
Lot Dimensions 133 x 130
Property Sub-Type Single Family Residence
Property Description
Welcome to the charming neighborhood of Hawthrone Heights, where the yard backs up to Litchfield's football field & track, perfect for Friday night games or early morning runs. Relax and watch the kids go by on their bikes out front. New patio, french doors to patio, leaded glass front door, windows, and water heater, all in the last 6 years. Crawl space is spray foam insulated. TruGreen has treated the lawn the last 4 years. Beautiful perennials surrounding the house. Don't forget the walk in closets! Tastefully decorated and move in ready. (Jonesville schools has a bus pickup 3 houses down - School of choice area)
Location
State MI
County Hillsdale
Area Hillsdale County - X
Direction M-99 to Litchfield, take Chicago/Anderson Rd to Hawthorne Heights subdivision
Rooms
Basement Crawl Space
Interior
Interior Features Ceiling Fan(s), Garage Door Opener, Center Island, Eat-in Kitchen, Pantry
Heating Forced Air
Cooling Central Air
Flooring Laminate
Fireplace false
Window Features Low-Emissivity Windows,Screens,Garden Window,Window Treatments
Appliance Dishwasher, Disposal, Dryer, Oven, Range, Refrigerator, Washer, Water Softener Owned
Exterior
Parking Features Attached
Garage Spaces 2.0
Utilities Available Natural Gas Connected, Cable Connected
View Y/N No
Roof Type Composition
Street Surface Paved
Porch Porch(es)
Garage Yes
Building
Story 1
Sewer Public
Water Public
Architectural Style Ranch
Structure Type Vinyl Siding
New Construction No
Schools
School District Litchfield
Others
Tax ID 301909000106
Acceptable Financing Cash, FHA, Rural Development, Conventional
Listing Terms Cash, FHA, Rural Development, Conventional
Read Less
Want to know what your home might be worth? Contact us for a FREE valuation!

Our team is ready to help you sell your home for the highest possible price ASAP
Bought with Playford Real Estate






