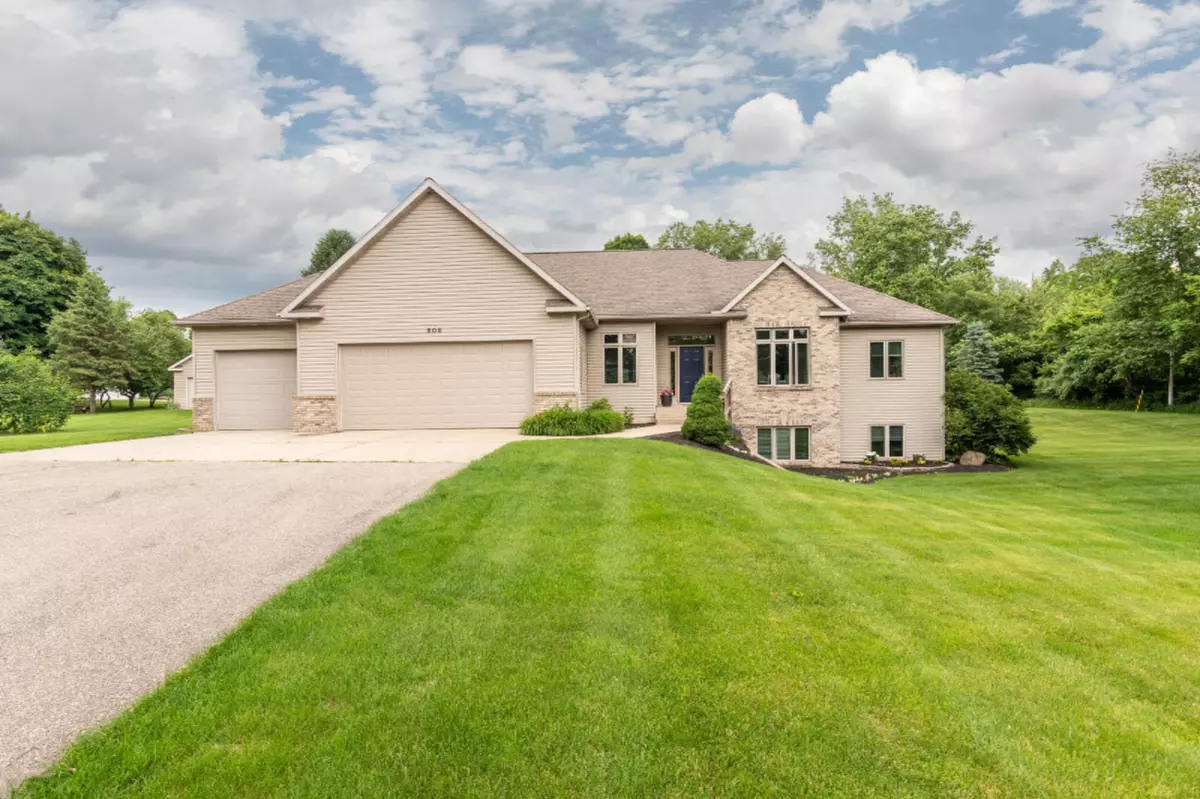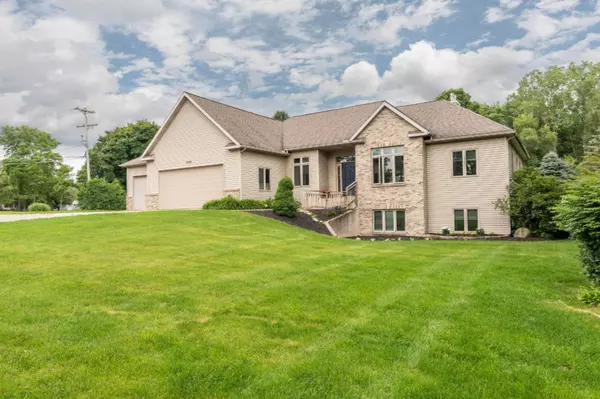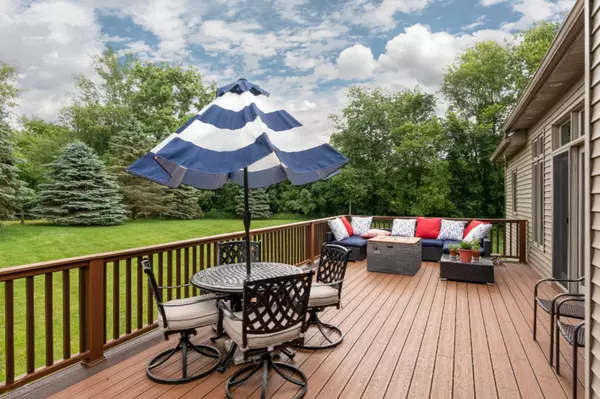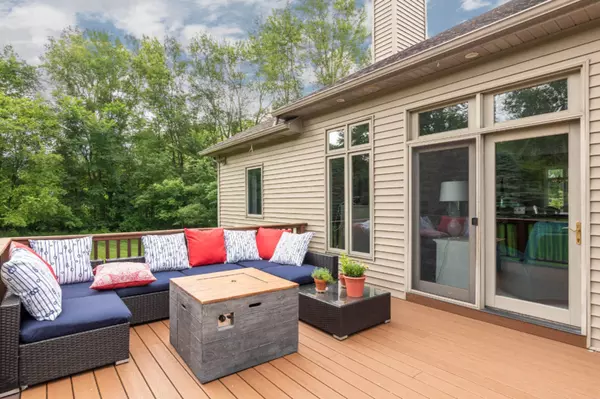$339,000
$349,900
3.1%For more information regarding the value of a property, please contact us for a free consultation.
809 E Superior Street Wayland, MI 49348
5 Beds
4 Baths
3,952 SqFt
Key Details
Sold Price $339,000
Property Type Single Family Home
Sub Type Single Family Residence
Listing Status Sold
Purchase Type For Sale
Square Footage 3,952 sqft
Price per Sqft $85
Municipality Wayland City
MLS Listing ID 19029123
Sold Date 08/09/19
Style Ranch
Bedrooms 5
Full Baths 3
Half Baths 1
Originating Board Michigan Regional Information Center (MichRIC)
Year Built 1999
Annual Tax Amount $5,403
Tax Year 2019
Lot Size 1.460 Acres
Acres 1.46
Lot Dimensions 273x233
Property Description
IMMACULATE custom built home on 1.46 acres within walking distance to schools & near all that downtown Wayland offers! Open floor plan w/ 10ft ceilings on main and 9ft in basement. Large windows overlooking the beautiful back yard w/ mature trees, maintenance free decking and swimming pool. Main floor has 3 beds, 2 ½ baths, living room w/fireplace, and formal dining room. Huge master suite w/ whirlpool tub, shower and walk in closet. Gorgeous kitchen w/ granite countertops, pantry, bar, dining area, and high end appliances. Finished basement w/ family room plumbed for bar or kitchen, fireplace, 2 bedrooms, full bath, media room, and laundry. Full baths have heated tile floors. Central sound system throughout. Paved drive, 3 ½ stall garage and large shed w/ power. Something for everyone
Location
State MI
County Allegan
Area Grand Rapids - G
Direction US 131 to Wayland Exit, East on Superior to Home.
Rooms
Other Rooms Shed(s)
Basement Daylight, Full
Interior
Interior Features Ceiling Fans, Ceramic Floor, Garage Door Opener, Laminate Floor, Security System, Water Softener/Owned, Whirlpool Tub, Eat-in Kitchen, Pantry
Heating Forced Air, Natural Gas
Cooling Central Air
Fireplaces Number 2
Fireplaces Type Gas Log, Living, Family
Fireplace true
Window Features Screens, Insulated Windows, Window Treatments
Appliance Dryer, Washer, Disposal, Dishwasher, Microwave, Oven, Refrigerator
Exterior
Garage Attached, Paved
Garage Spaces 3.0
Pool Outdoor/Above
Utilities Available Cable Connected, Natural Gas Connected
Waterfront No
View Y/N No
Roof Type Composition
Street Surface Paved
Garage Yes
Building
Lot Description Sidewalk
Story 1
Sewer Public Sewer
Water Public
Architectural Style Ranch
New Construction No
Schools
School District Wayland
Others
Tax ID 035600500710
Acceptable Financing Cash, Conventional
Listing Terms Cash, Conventional
Read Less
Want to know what your home might be worth? Contact us for a FREE valuation!

Our team is ready to help you sell your home for the highest possible price ASAP






