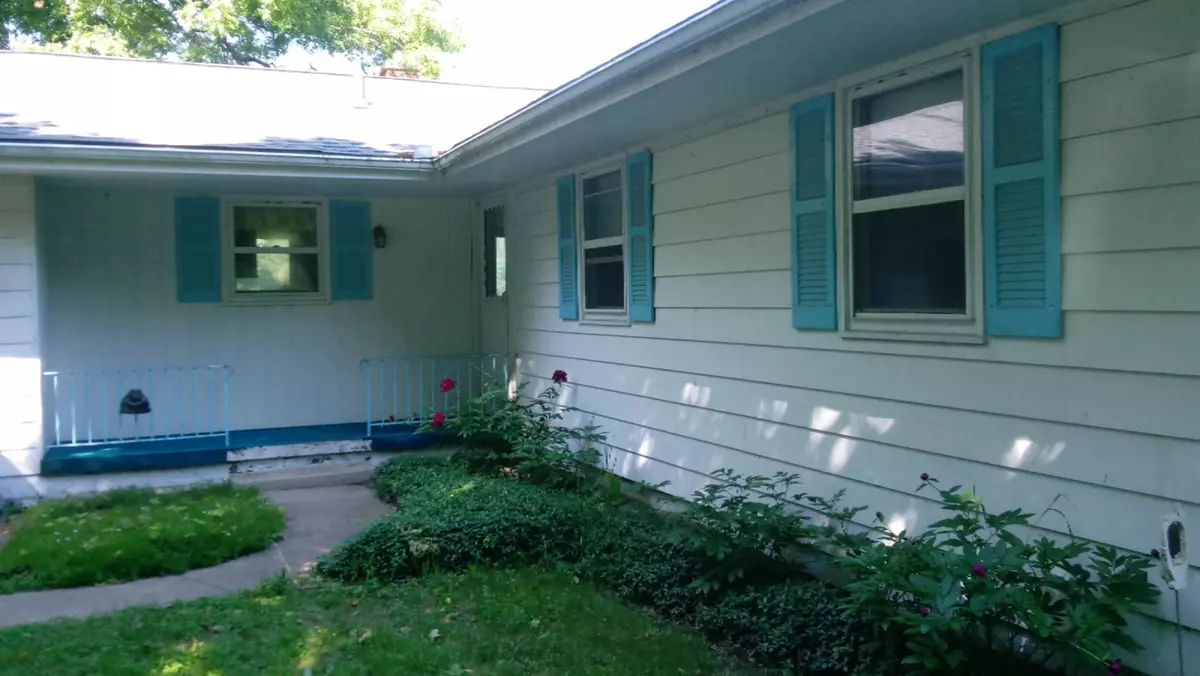$279,900
For more information regarding the value of a property, please contact us for a free consultation.
11750 N Lakeside Drive Jerome, MI 49249
5 Beds
3 Baths
1,292 SqFt
Key Details
Property Type Single Family Home
Sub Type Single Family Residence
Listing Status Sold
Purchase Type For Sale
Square Footage 1,292 sqft
Price per Sqft $174
Municipality Somerset Twp
MLS Listing ID 19025851
Sold Date 08/15/19
Style Ranch
Bedrooms 5
Full Baths 2
Half Baths 1
HOA Y/N true
Year Built 1968
Annual Tax Amount $1,942
Tax Year 2019
Lot Size 0.370 Acres
Acres 0.37
Lot Dimensions 139 x 177 x 51 x 188
Property Sub-Type Single Family Residence
Property Description
Charming lakefront ranch home on Lake Leann with wood floors and fireplaces...5 bedrooms & 2 1/2 baths. Needs some TLC, make it your own. Newer roof, newer mechanicals. Certainly can accommodate a family or the visiting guests. 130 feet of lakefront to enjoy.....check out the view from the living room and kitchen/dining area. Not to forget the finished family room with fireplace in the basement. Look for the cozy spots as well. Grab your things and let's get the FUN in motion.
PLUS 3 more lots across the street. 9320
Location
State MI
County Hillsdale
Area Hillsdale County - X
Direction US12 to Waldron Rd. to Lakeside Dr N
Body of Water Lake Leann
Rooms
Basement Full, Walk-Out Access
Interior
Interior Features Garage Door Opener, Pantry
Heating Forced Air
Cooling Central Air
Flooring Wood
Fireplaces Number 2
Fireplaces Type Family Room, Gas Log, Living Room, Wood Burning
Fireplace true
Window Features Low-Emissivity Windows,Storms,Screens,Window Treatments
Appliance Humidifier, Dishwasher, Disposal, Dryer, Microwave, Range, Refrigerator, Washer, Water Softener Owned
Exterior
Parking Features Attached
Garage Spaces 2.0
Utilities Available Phone Connected, Natural Gas Connected
Waterfront Description Lake
View Y/N No
Roof Type Composition
Street Surface Paved
Porch Patio
Garage Yes
Building
Lot Description Rolling Hills
Story 1
Sewer Septic Tank
Water Well
Architectural Style Ranch
Structure Type Aluminum Siding
New Construction No
Schools
School District Addison
Others
Tax ID 3004115001080
Acceptable Financing Cash, FHA, VA Loan, Conventional
Listing Terms Cash, FHA, VA Loan, Conventional
Read Less
Want to know what your home might be worth? Contact us for a FREE valuation!

Our team is ready to help you sell your home for the highest possible price ASAP
Bought with Non Member






