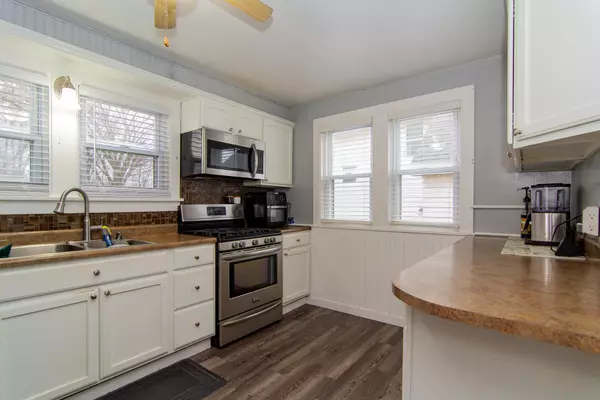$198,000
$198,000
For more information regarding the value of a property, please contact us for a free consultation.
11 E Beech Street Three Oaks, MI 49128
3 Beds
2 Baths
1,710 SqFt
Key Details
Sold Price $198,000
Property Type Single Family Home
Sub Type Single Family Residence
Listing Status Sold
Purchase Type For Sale
Square Footage 1,710 sqft
Price per Sqft $115
Municipality Three Oaks Vllg
MLS Listing ID 21116696
Sold Date 12/30/21
Style Traditional
Bedrooms 3
Full Baths 2
Originating Board Michigan Regional Information Center (MichRIC)
Year Built 1930
Annual Tax Amount $1,482
Tax Year 2021
Lot Size 8,123 Sqft
Acres 0.2
Lot Dimensions 66x132
Property Description
Character & charm abound in this 3 bdrm, 2 ba Three Oaks home. On a corner lot and a short walk from Downtown. The kitchen has stainless appliances & beautiful titled backspace. Leads to the pantry & storage in the oversized laundry room. Very cute office nook in the dining room. A great enclosed front porch lined with windows & natural sunlight. A huge walk-in closet that could easily be a home office or nursery. Private fenced backyard with a brick patio area and hot tub to relax & enjoy your evening. Hosting parties is no problem in the 2 car detached garage. Set up with a large countertop & equipped with a wood stove for heat. The lean-to built off the garage offers outdoor storage for any toys. Come see all that this home has to offer only a couple blocks from all local amenities.
Location
State MI
County Berrien
Area Southwestern Michigan - S
Direction From US !2 head N on Elm St. Turn right onto E Beech St House is on the corner of E Beech & Cherry Driveway is on Cherry St.
Rooms
Basement Crawl Space, Partial
Interior
Interior Features Ceiling Fans, Garage Door Opener, Hot Tub Spa, Laminate Floor, Water Softener/Owned, Pantry
Heating Forced Air, Natural Gas
Cooling Central Air
Fireplace false
Window Features Storms,Screens,Replacement,Insulated Windows,Window Treatments
Appliance Dishwasher, Microwave, Range, Refrigerator
Exterior
Exterior Feature Fenced Back, Porch(es), Patio, 3 Season Room
Garage Paved
Garage Spaces 2.0
Utilities Available Public Water Available, Public Sewer Available, Natural Gas Available, Electric Available, High-Speed Internet Connected, Cable Connected
Waterfront No
View Y/N No
Street Surface Paved
Garage Yes
Building
Story 2
Sewer Public Sewer
Water Public
Architectural Style Traditional
Structure Type Vinyl Siding
New Construction No
Schools
School District River Valley
Others
Tax ID 11-47-0340-0058-00-9
Acceptable Financing Cash, FHA, VA Loan, Conventional
Listing Terms Cash, FHA, VA Loan, Conventional
Read Less
Want to know what your home might be worth? Contact us for a FREE valuation!

Our team is ready to help you sell your home for the highest possible price ASAP






