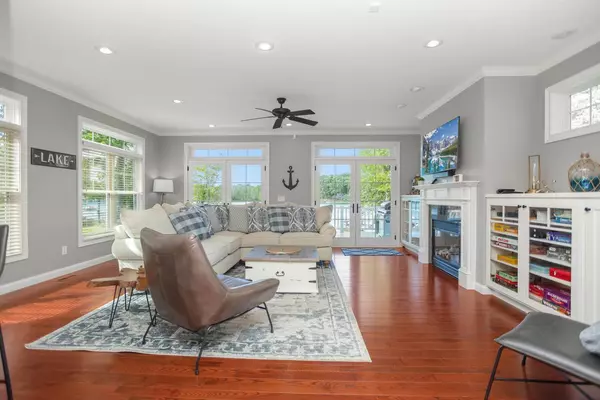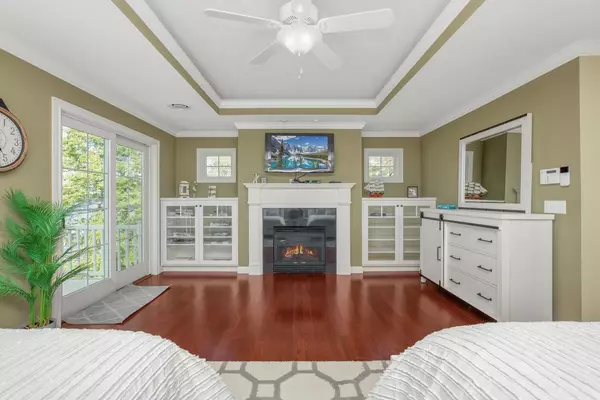$925,000
For more information regarding the value of a property, please contact us for a free consultation.
17472 Donnell Lake Street Vandalia, MI 49095
3 Beds
4 Baths
2,690 SqFt
Key Details
Property Type Single Family Home
Sub Type Single Family Residence
Listing Status Sold
Purchase Type For Sale
Square Footage 2,690 sqft
Price per Sqft $343
Municipality Penn Twp
MLS Listing ID 21105026
Sold Date 12/06/21
Style Contemporary
Bedrooms 3
Full Baths 4
Year Built 2007
Annual Tax Amount $13,103
Tax Year 2021
Lot Size 8,815 Sqft
Acres 0.2
Lot Dimensions 42*201 39*216
Property Sub-Type Single Family Residence
Property Description
3 BD 3 BA 3,979-sq-ft, 3-level custom home, Donnell Lake, ash hardwood floors, cherry cabinetry, black granite counters, lake views from nearly every room. Waterfront w/ sandy, shallow entrance, seawall, private dock, lift station. Main level: living area w/ fireplace, bookcases, deck access; kitchen w/ island, stainless appliances, custom cabinets; dining area; tiled BA; laundry/utility area. Upstairs: landing w/ seating area; primary BD w/ fireplace, bookcases, private deck access; primary BA w/ whirlpool tub, shower, 2 vanities; 2 BD; BA. Downstairs: living area w/ fireplace, access to partly covered patio; kitchen; bonus room/BD; BA; furniture/storage room. Sleeps 15 comfortably, 5-star VRBO history. 2-car attached garage w/attic, shed. Pontoon, furniture, furnishings, negotiable.
Location
State MI
County Cass
Area Southwestern Michigan - S
Direction M-60 to South on Main St to East on Donnell Lake St to sign.
Body of Water Donnell Lake
Rooms
Other Rooms Shed(s)
Basement Full, Walk-Out Access
Interior
Interior Features Ceiling Fan(s), Garage Door Opener, Whirlpool Tub, Eat-in Kitchen
Heating Forced Air
Cooling Central Air
Flooring Ceramic Tile, Wood
Fireplaces Number 3
Fireplaces Type Gas Log, Living Room, Primary Bedroom, Recreation Room
Fireplace true
Window Features Insulated Windows
Appliance Dishwasher, Dryer, Microwave, Range, Refrigerator, Washer
Exterior
Parking Features Attached
Garage Spaces 2.0
Waterfront Description Lake
View Y/N No
Roof Type Composition
Street Surface Paved
Porch Deck, Patio
Garage Yes
Building
Lot Description Level
Story 3
Sewer Public
Water Public, Well
Architectural Style Contemporary
Structure Type HardiPlank Type,Stone
New Construction No
Schools
School District Cassopolis
Others
Tax ID 1410028000400
Acceptable Financing Cash, Conventional
Listing Terms Cash, Conventional
Read Less
Want to know what your home might be worth? Contact us for a FREE valuation!

Our team is ready to help you sell your home for the highest possible price ASAP
Bought with Lake Life Realty






