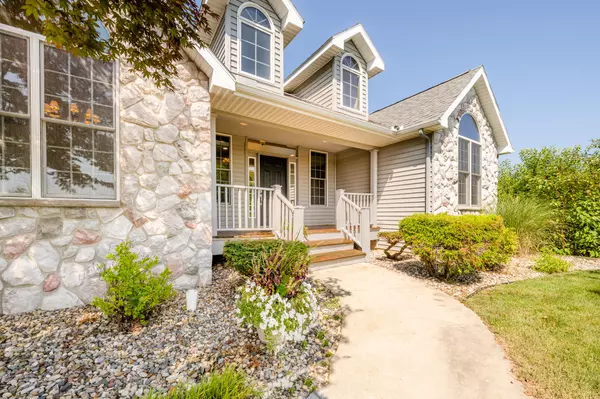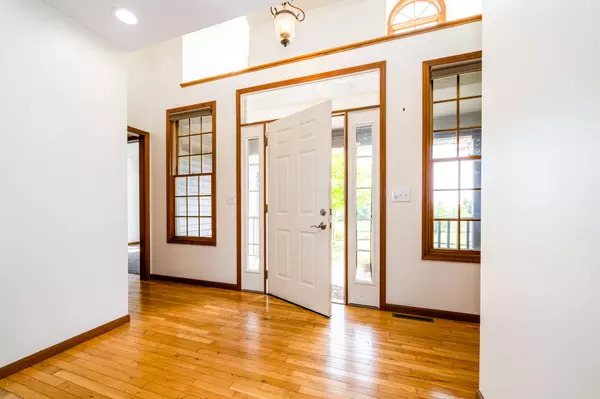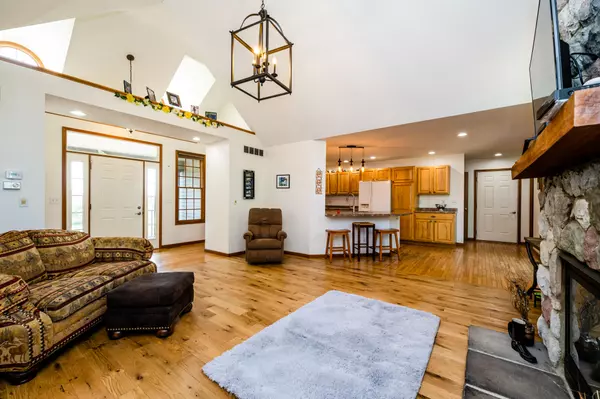$383,000
$388,500
1.4%For more information regarding the value of a property, please contact us for a free consultation.
304 Tulip Drive Three Oaks, MI 49128
3 Beds
3 Baths
1,800 SqFt
Key Details
Sold Price $383,000
Property Type Single Family Home
Sub Type Single Family Residence
Listing Status Sold
Purchase Type For Sale
Square Footage 1,800 sqft
Price per Sqft $212
Municipality Three Oaks Vllg
MLS Listing ID 22003583
Sold Date 04/01/22
Style Traditional
Bedrooms 3
Full Baths 3
Originating Board Michigan Regional Information Center (MichRIC)
Year Built 2002
Annual Tax Amount $2,119
Tax Year 2021
Lot Size 9,900 Sqft
Acres 0.23
Lot Dimensions 75 x 132
Property Description
Custom built 3BR, 3BA home at the edge of Three Oaks Village. Features include an open-concept living area with cathedral ceiling, stone FP, hardwood floors and walks out to your own tiki bar oasis! The outdoor space comes fully furnished & includes a spacious patio, a cedar deck, an 8+ person hot-tub, koi pond, firepit, & a fully-equipped wet bar with tv & stereo system. The main level master suite has a spacious master bath with a whirlpool tub and a large walk-in closet. Other features include a full partially finished basement, 2+ car attached garage, laundry on the main level, solid wood doors throughout, Pella windows & exterior doors, oak floors, and new paint & carpet. Walk to downtown Three Oaks for a variety of restaurants, shopping, galleries, theatres, & Journeyman Distillery.
Location
State MI
County Berrien
Area Southwestern Michigan - S
Direction E Ash (US 12) to Tulip south to home on west side of street
Rooms
Basement Full
Interior
Interior Features Ceiling Fans, Garage Door Opener, Hot Tub Spa, Humidifier, Water Softener/Owned, Wet Bar, Whirlpool Tub, Wood Floor
Heating Forced Air, Natural Gas
Cooling Central Air
Fireplaces Number 1
Fireplaces Type Gas Log, Living
Fireplace true
Window Features Insulated Windows, Window Treatments
Appliance Dryer, Washer, Dishwasher, Microwave, Range, Refrigerator
Exterior
Garage Attached, Concrete, Driveway
Garage Spaces 2.0
Utilities Available Telephone Line, Natural Gas Connected
Waterfront No
View Y/N No
Roof Type Composition
Topography {Rolling Hills=true}
Street Surface Paved
Garage Yes
Building
Story 1
Sewer Public Sewer
Water Public
Architectural Style Traditional
New Construction No
Schools
School District River Valley
Others
Tax ID 11-47-6110-0078-01-6
Acceptable Financing Cash, Conventional
Listing Terms Cash, Conventional
Read Less
Want to know what your home might be worth? Contact us for a FREE valuation!

Our team is ready to help you sell your home for the highest possible price ASAP






