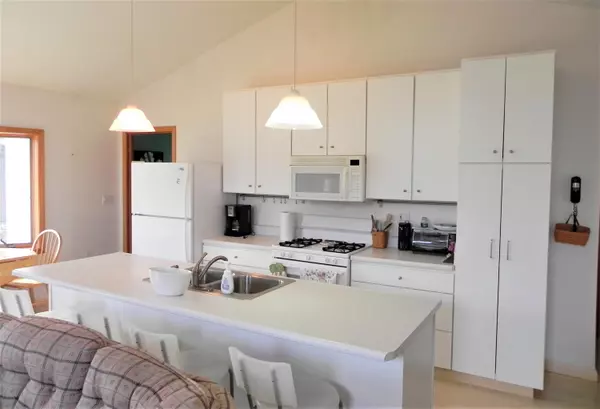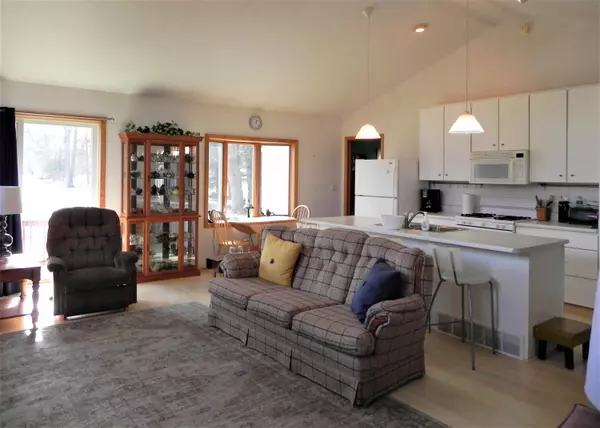$165,000
$165,000
For more information regarding the value of a property, please contact us for a free consultation.
566 Abbott Street Colon, MI 49040
2 Beds
2 Baths
1,208 SqFt
Key Details
Sold Price $165,000
Property Type Single Family Home
Sub Type Single Family Residence
Listing Status Sold
Purchase Type For Sale
Square Footage 1,208 sqft
Price per Sqft $136
Municipality Colon Vllg
MLS Listing ID 22008055
Sold Date 03/28/22
Style Ranch
Bedrooms 2
Full Baths 1
Half Baths 1
HOA Y/N false
Year Built 2002
Annual Tax Amount $1,514
Tax Year 2021
Lot Size 7,841 Sqft
Acres 0.18
Lot Dimensions 80.65x100
Property Sub-Type Single Family Residence
Property Description
Beautiful 2 bedroom ranch with full basement, 2 car attached garage, and a storage shed included. This home is a must see, & ready to move in! The kitchen is open to the living room, with a soaring vaulted ceiling, cozy gas log fireplace, & tons of natural light. A very nice screened in porch is the perfect place to relax in the summer, & a sliding patio door opens to the rear deck. Huge master bedroom with large walk in closet, extra closet, & shared access to the full bathroom, which adjoins with the second bedroom. Main floor laundry, & a half bathroom finish the main level. The full basement has tall ceilings, & could be easily finished for additional bedrooms/family room, etc. (Egress req'd.) Brand new furnace in December 2021, and a newer water heater. Water softener included.
Location
State MI
County St. Joseph
Area St. Joseph County - J
Direction State St. to Palmer Ave, south to Abbot, east to home on the south side of the street.
Rooms
Other Rooms Shed(s)
Basement Full
Interior
Interior Features Ceiling Fan(s), Laminate Floor, Water Softener/Owned, Kitchen Island, Eat-in Kitchen
Heating Forced Air
Cooling Central Air
Fireplaces Number 1
Fireplaces Type Gas Log, Living Room
Fireplace true
Window Features Screens,Bay/Bow
Appliance Washer, Refrigerator, Range, Microwave, Dryer, Dishwasher
Exterior
Exterior Feature Scrn Porch, Porch(es), Deck(s)
Parking Features Attached
Garage Spaces 2.0
Utilities Available Cable Available, Natural Gas Connected
View Y/N No
Street Surface Paved
Garage Yes
Building
Lot Description Level
Story 1
Sewer Public Sewer
Water Public
Architectural Style Ranch
Structure Type Vinyl Siding
New Construction No
Schools
School District Colon
Others
HOA Fee Include None
Tax ID 7504177705302
Acceptable Financing Cash, FHA, VA Loan, Rural Development, Conventional
Listing Terms Cash, FHA, VA Loan, Rural Development, Conventional
Read Less
Want to know what your home might be worth? Contact us for a FREE valuation!

Our team is ready to help you sell your home for the highest possible price ASAP





