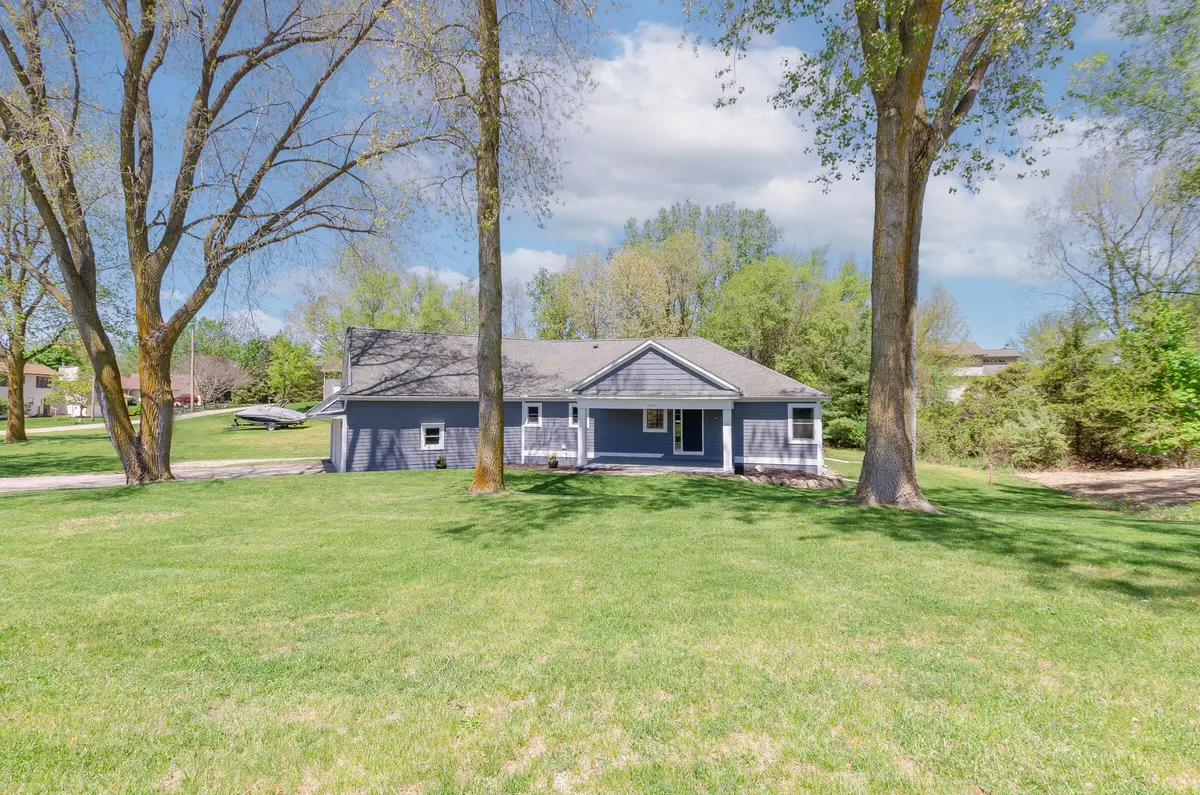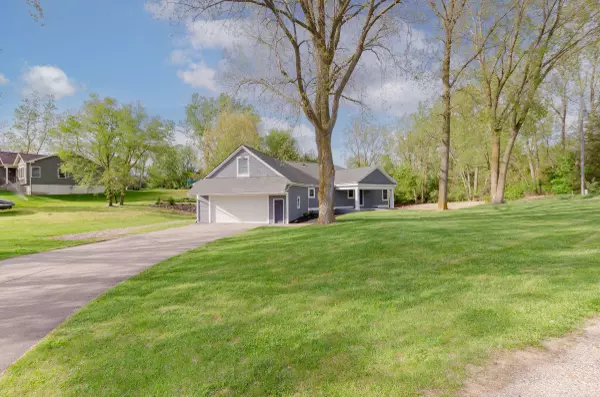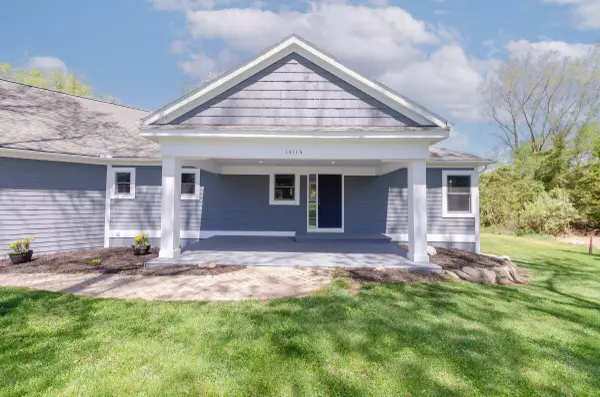$355,000
$399,900
11.2%For more information regarding the value of a property, please contact us for a free consultation.
14114 Grandview Drive Cement City, MI 49233
5 Beds
4 Baths
3,204 SqFt
Key Details
Sold Price $355,000
Property Type Single Family Home
Sub Type Single Family Residence
Listing Status Sold
Purchase Type For Sale
Square Footage 3,204 sqft
Price per Sqft $110
Municipality Somerset Twp
MLS Listing ID 22019197
Sold Date 07/18/22
Style Ranch
Bedrooms 5
Full Baths 2
Half Baths 2
Originating Board Michigan Regional Information Center (MichRIC)
Year Built 2004
Annual Tax Amount $2,370
Tax Year 2021
Lot Size 0.640 Acres
Acres 0.64
Lot Dimensions 267x160
Property Description
Gorgeous Craftsman Style Ranch with 3204 finished sq ft. It features, 3-5 beds 2&2 half baths, great room, large living room, neat curved breakfast nook and a custom kitchen with an oversized island, granite counters, walk-in pantry and a slider to an over the top finished deck with a granite built in counter that overlooks the stunning backyard with rock wall and fire pit. The primary bedroom has a large walk-through closet that takes you to the fully remodeled primary bath with double sink and walk-in tiled shower. The full walkout basement is finished and offers tall ceilings, rec room & media room for entertaining or family movie nights, a one of a kind coved kids desk, 2 to 3 more bedrooms or an office (Xfinity available). New lighting and paint make the garage feel brand new.
Location
State MI
County Hillsdale
Area Hillsdale County - X
Direction Northmoor to Brittany left on Grandview
Rooms
Other Rooms High-Speed Internet
Basement Walk Out, Full
Interior
Interior Features Garage Door Opener, Water Softener/Owned, Kitchen Island, Pantry
Heating Forced Air, Natural Gas
Cooling Central Air
Fireplace false
Window Features Insulated Windows
Appliance Dryer, Washer, Built-In Gas Oven, Disposal, Dishwasher, Oven, Range, Refrigerator
Exterior
Garage Attached, Asphalt, Driveway
Garage Spaces 3.0
Community Features Lake
Utilities Available Cable Connected, Natural Gas Connected
Waterfront No
Waterfront Description All Sports
View Y/N No
Roof Type Asphalt, Composition, Shingle
Topography {Rolling Hills=true}
Street Surface Paved
Garage Yes
Building
Lot Description Wooded
Story 1
Sewer Septic System
Water Well
Architectural Style Ranch
New Construction No
Schools
School District Addison
Others
Tax ID 04-205-001-222
Acceptable Financing Cash, FHA, VA Loan, Conventional
Listing Terms Cash, FHA, VA Loan, Conventional
Read Less
Want to know what your home might be worth? Contact us for a FREE valuation!

Our team is ready to help you sell your home for the highest possible price ASAP






