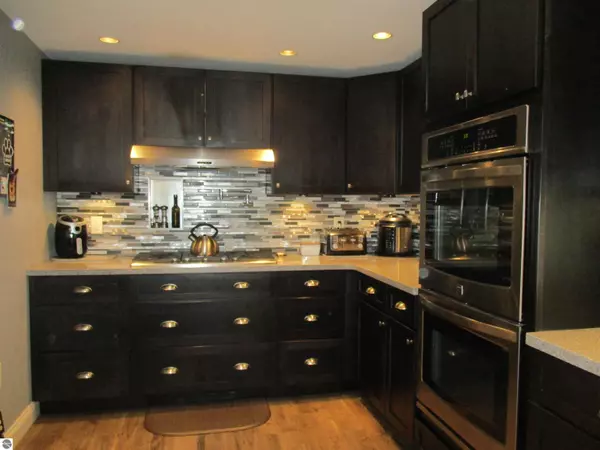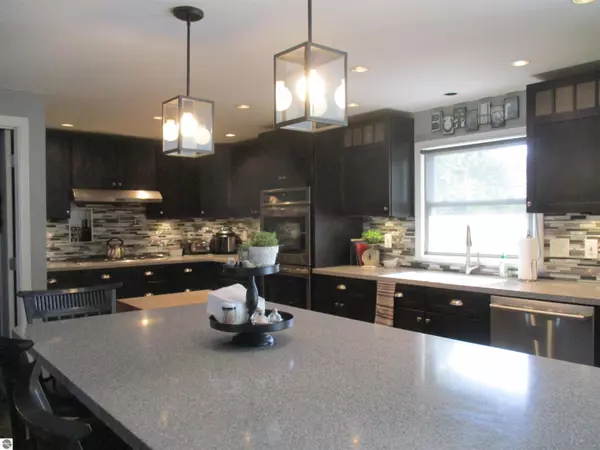Bought with Sue Welling • COLDWELL BANKER WEIR MANUEL ALMA
$260,000
$249,000
4.4%For more information regarding the value of a property, please contact us for a free consultation.
245 Golfside Drive Alma, MI 48801
4 Beds
2 Baths
2,600 SqFt
Key Details
Sold Price $260,000
Property Type Single Family Home
Sub Type Residential
Listing Status Sold
Purchase Type For Sale
Square Footage 2,600 sqft
Price per Sqft $100
Subdivision Mi
MLS Listing ID 1901906
Sold Date 07/27/22
Style Ranch
Bedrooms 4
Full Baths 2
Year Built 1970
Lot Size 0.350 Acres
Acres 0.35
Lot Dimensions 100 x 150
Property Description
I probably shouldn't say 'perfect' but ..... this house is perfect. All the maintenance, big and small, has been done. All you need to do is move in and enjoy. Open living room/dining room/kitchen. Kitchen is state of the art with a large island that will comfortably seat 6. Electric built in Kenmore double ovens, 5 burner gas Kitchen Aid cook top with a wall mounted pot filler, Electrolux dishwasher, LG fridge, and microwave in the island. Kitchen and dining area are laminate planking. living room and hall are carpeted. Bathroom has radiant heated tile flooring. The three bedrooms on the first floor has original hardwood flooring. Deck off the back of the house is 37 x 16 and just got new carpet June 25th.... and has an 8' x 8' x 3' deep Vita Spa hot tub with dual pumps plus a cover. Basement is all set for entertaining.....great bar area, plenty of room for lounging, surround sound AND a pool table. Full bathroom and bedroom. Basement also has a storage room with a chest type freezer that stays. The 2 car attached garage has a concrete floor, door openers, and electric heat. Covered front porch. New mulch in the front flower beds and new stone in the back flower beds. The entire house has been power washed and all the siding is in excellent condition....((the siding that got too close to the grill has been replaced, too ))))....
Location
State MI
County Gratiot
Rooms
Basement Full, Block, Egress Windows, Plumbed for Bath, Full Finished
Master Bedroom 9x 11
Bedroom 2 12x 8
Bedroom 3 12x 12
Bedroom 4 12'6\"x 14
Living Room 23x 12
Kitchen 30x 13
Family Room 17'6\"x 24'8\"
Interior
Interior Features Island Kitchen
Heating Hot Water, Baseboard, Radiant Floor, Window Air Conditioner
Cooling Hot Water, Baseboard, Radiant Floor, Window Air Conditioner
Exterior
Exterior Feature Golf Course View, Golf Course Frontage
Roof Type Asphalt
Road Frontage Blacktop
Building
Water Municipal
Structure Type Vinyl
Schools
School District Alma Public Schools
Others
Tax ID 29-51-041-308-00
Ownership Private Owner
Read Less
Want to know what your home might be worth? Contact us for a FREE valuation!

Our team is ready to help you sell your home for the highest possible price ASAP






