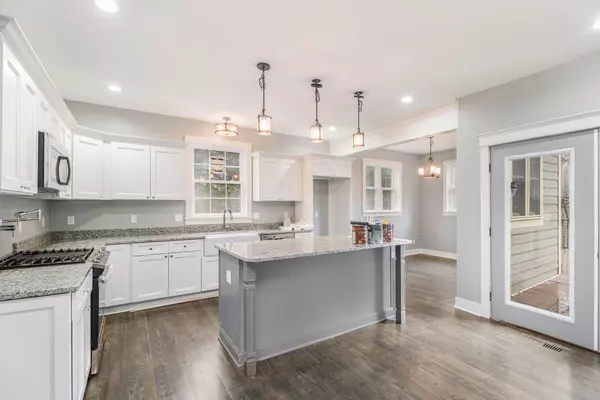$340,000
$365,000
6.8%For more information regarding the value of a property, please contact us for a free consultation.
129 Carriage Hills Drive Battle Creek, MI 49017
5 Beds
4 Baths
2,899 SqFt
Key Details
Sold Price $340,000
Property Type Single Family Home
Sub Type Single Family Residence
Listing Status Sold
Purchase Type For Sale
Square Footage 2,899 sqft
Price per Sqft $117
Municipality Pennfield Twp
Subdivision Carriage Hills
MLS Listing ID 22016836
Sold Date 11/01/22
Style Contemporary
Bedrooms 5
Full Baths 3
Half Baths 1
Originating Board Michigan Regional Information Center (MichRIC)
Year Built 2022
Annual Tax Amount $11,081
Tax Year 2021
Lot Size 0.960 Acres
Acres 0.96
Lot Dimensions 418x99.73
Property Description
Brand new living! This 2022 custom rebuild features 5 bedrooms, 3.5 bathrooms and rests on a .96 acre plot in the heart of Pennfield Township. Kitchen contains quarts countertops, brand new cabinets and a formal dining nook. Main floor master, main floor laundry, and a finished walkout basements made for entertaining. Everything new and everything ready for you to move in to your forever home. Come take a look today and stay forever.
Location
State MI
County Calhoun
Area Battle Creek - B
Direction Morgan Rd to Carriage Hill
Rooms
Basement Walk Out, Full
Interior
Interior Features Ceiling Fans, Security System, Whirlpool Tub, Wood Floor, Kitchen Island
Heating Forced Air, Natural Gas
Cooling Central Air
Fireplaces Number 1
Fireplaces Type Gas Log, Living
Fireplace true
Window Features Insulated Windows
Appliance Dishwasher, Microwave, Oven, Range
Exterior
Parking Features Attached, Paved
Garage Spaces 3.0
Utilities Available Electricity Connected, Telephone Line, Cable Connected, Public Water
View Y/N No
Roof Type Composition
Street Surface Paved
Handicap Access Accessible M Flr Half Bath, Accessible Mn Flr Bedroom, Accessible Mn Flr Full Bath, Covered Entrance
Garage Yes
Building
Lot Description Corner Lot
Story 2
Sewer Septic System
Water Public
Architectural Style Contemporary
New Construction Yes
Schools
School District Pennfield
Others
Tax ID 13-18-235-072-00
Acceptable Financing Cash, FHA, VA Loan, Conventional
Listing Terms Cash, FHA, VA Loan, Conventional
Read Less
Want to know what your home might be worth? Contact us for a FREE valuation!

Our team is ready to help you sell your home for the highest possible price ASAP





