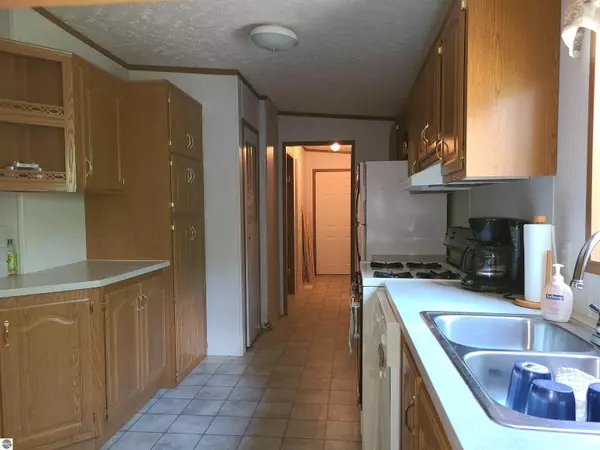Bought with Non Member Office • NON-MLS MEMBER OFFICE
$105,000
$99,900
5.1%For more information regarding the value of a property, please contact us for a free consultation.
4941 Bryant Avenue Glennie, MI 48737
4 Beds
2 Baths
1,620 SqFt
Key Details
Sold Price $105,000
Property Type Single Family Home
Sub Type Residential
Listing Status Sold
Purchase Type For Sale
Square Footage 1,620 sqft
Price per Sqft $64
Subdivision Mi
MLS Listing ID 1902905
Sold Date 12/09/22
Style 1 Story
Bedrooms 4
Full Baths 2
Year Built 2005
Lot Size 2.500 Acres
Acres 2.5
Lot Dimensions 344x 259
Property Sub-Type Residential
Property Description
Need more space? You know you do! This beautifully spacious, four bedroom home sits centered on two and a half acres providing plenty of space whether your indoors or out. Recently reduced for quick sale this property gives you an Insane “bang for your buck”. This home is designed with a split master layout (separated from the other bedrooms). The impressively large Master bedroom hosts a walk-in closet as well as a private bath with a garden tub with a separate shower. The charming stone fireplace situated in the family room can be enjoyed from the living room as well as the kitchen along with vaulted ceilings. The spacious and open kitchen provides amble cabinet and counter space. With this home you get 1620 square feet, on acreage, nestled in the quiet and secluded Bryant Acres sub with quick access to all the outdoor recreation your heart's desire.
Location
State MI
County Alcona
Rooms
Basement Piers, Slab
Master Bedroom 17x 13
Bedroom 2 12x 9
Bedroom 3 13x 10
Bedroom 4 10x 10
Living Room 17x 13
Kitchen 19x 15
Interior
Interior Features None
Heating Forced Air
Cooling Forced Air
Exterior
Exterior Feature Porch
Roof Type Asphalt
Road Frontage Dirt
Building
Water Private Well
Structure Type Vinyl
Schools
School District Oscoda Area Schools
Others
Tax ID 032-125-000-039-00
Ownership Private Owner
Read Less
Want to know what your home might be worth? Contact us for a FREE valuation!

Our team is ready to help you sell your home for the highest possible price ASAP






