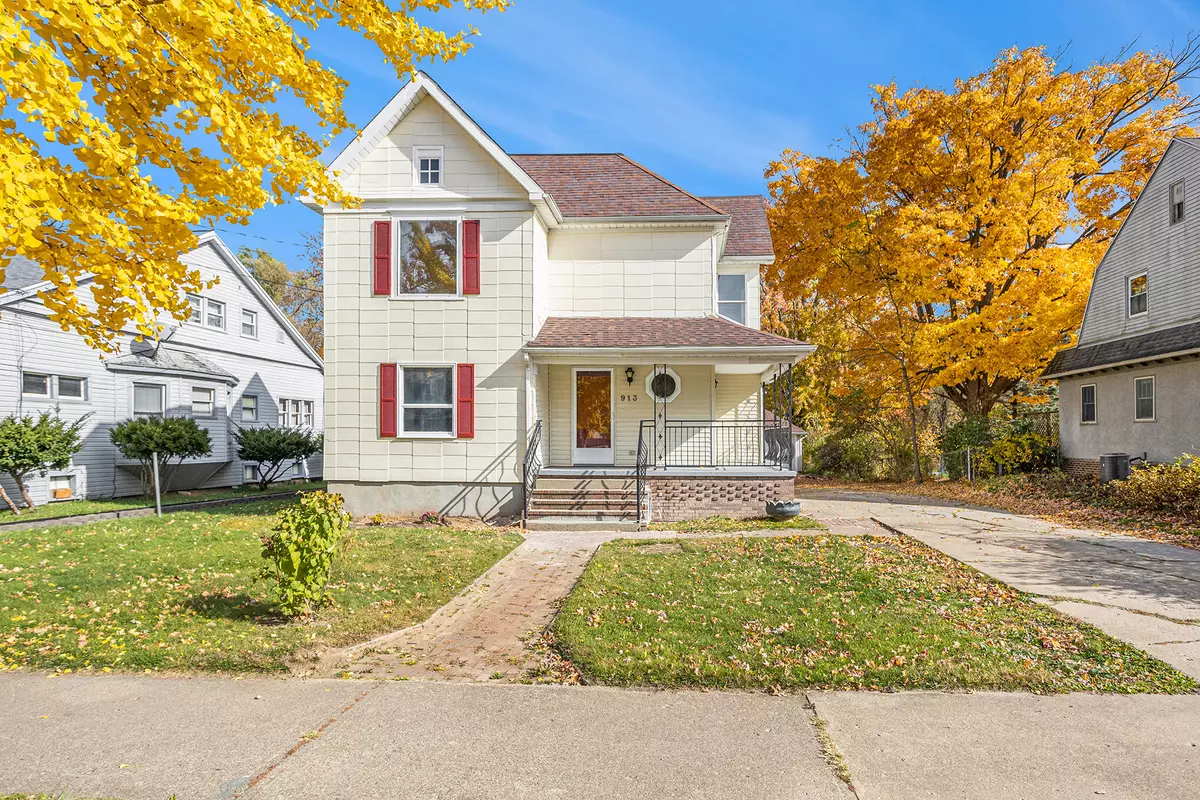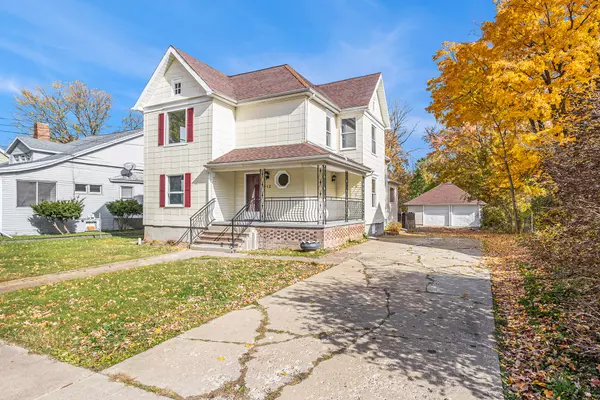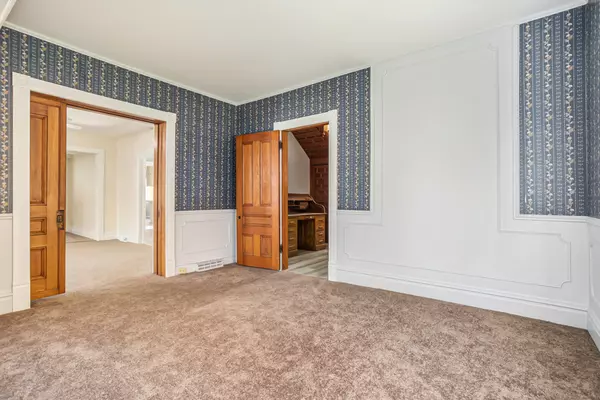$146,500
$142,500
2.8%For more information regarding the value of a property, please contact us for a free consultation.
913 S Superior Street Albion, MI 49224
3 Beds
2 Baths
2,496 SqFt
Key Details
Sold Price $146,500
Property Type Single Family Home
Sub Type Single Family Residence
Listing Status Sold
Purchase Type For Sale
Square Footage 2,496 sqft
Price per Sqft $58
Municipality Albion City
MLS Listing ID 22045529
Sold Date 01/16/23
Style Traditional
Bedrooms 3
Full Baths 2
Originating Board Michigan Regional Information Center (MichRIC)
Year Built 1895
Annual Tax Amount $1,295
Tax Year 2022
Lot Size 0.330 Acres
Acres 0.33
Lot Dimensions 66 x 211
Property Description
CHARACTER abounds in this 3 BR, 2 bath, almost 2500 sq ft home. As you step through the front door, a charming foyer with ornate wood design invites you to the front library/study with built-in shelves that await your books. From there you'll enter an extended main living area and a huge formal dining room.
The updated kitchen features stainless appliances, tons of cabinets & counter space, a pantry, & a lovely adjoining breakfast area.
Upstairs you will find three spacious bedrooms, a full bath, & a walk-up attic that could be finished into another bedroom. Your family or pets will love the large back yard and there's a 2 car garage that's perfect for your cars & a workshop. New porch roof & gutters, & new vinyl plank floors and fresh paint inside and out!. Don't miss out on this gem
Location
State MI
County Calhoun
Area Battle Creek - B
Direction From downtown Albion, take Superior Street south. The house will be on your left.
Rooms
Basement Michigan Basement
Interior
Interior Features Ceiling Fans
Heating Forced Air, Natural Gas
Cooling Central Air
Fireplace false
Window Features Garden Window(s)
Appliance Dishwasher, Range, Refrigerator
Exterior
Garage Concrete, Driveway
Garage Spaces 2.0
View Y/N No
Roof Type Composition
Topography {Level=true}
Street Surface Paved
Garage Yes
Building
Story 2
Sewer Public Sewer
Water Public
Architectural Style Traditional
New Construction No
Schools
School District Marshall
Others
Tax ID 135100651400
Acceptable Financing Cash, VA Loan, Rural Development, MSHDA, Conventional
Listing Terms Cash, VA Loan, Rural Development, MSHDA, Conventional
Read Less
Want to know what your home might be worth? Contact us for a FREE valuation!

Our team is ready to help you sell your home for the highest possible price ASAP






