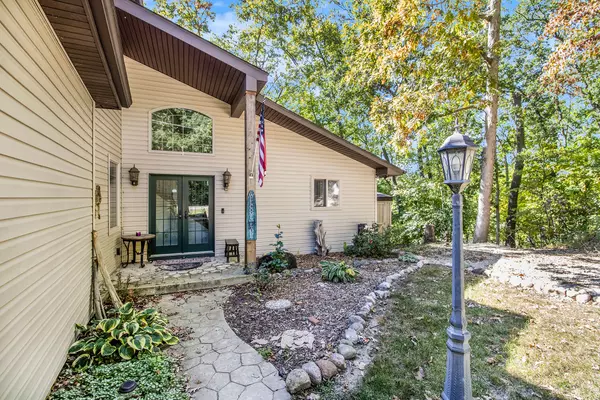$367,500
$399,900
8.1%For more information regarding the value of a property, please contact us for a free consultation.
11781 Killarny Circle Jerome, MI 49249
4 Beds
4 Baths
2,724 SqFt
Key Details
Sold Price $367,500
Property Type Single Family Home
Sub Type Single Family Residence
Listing Status Sold
Purchase Type For Sale
Square Footage 2,724 sqft
Price per Sqft $134
Municipality Somerset Twp
Subdivision Cherry Park
MLS Listing ID 22014931
Sold Date 02/10/23
Style Other
Bedrooms 4
Full Baths 3
Half Baths 1
HOA Y/N true
Originating Board Michigan Regional Information Center (MichRIC)
Year Built 1980
Annual Tax Amount $4,177
Tax Year 2021
Lot Size 9,583 Sqft
Acres 0.22
Lot Dimensions 56x135x80x147
Property Description
LAKE LEANN! You will absolutely love the unique design of this beautiful home. This one truly does have something for everyone! Open concept and bathed in natural light with tons of windows! Gorgeous wood cathedral ceiling in living room and kitchen with skylight. Second floor rec room or office area with kitchenette, gleaming wood floors and private bath. Walk out to balcony for gorgeous channel views! Main floor master suite and extra large laundry area with tons of storage. Finished basement with family room, additional bedroom and full bath. Multi level decking leads you down to the waters edge with your own dock. Relax in the hot tub or sit out by the fire to enjoy all the beauty of this fantastic waterfront property!
Location
State MI
County Hillsdale
Area Hillsdale County - X
Direction Vicary to Killarny Circle
Body of Water Lake Leann
Rooms
Basement Full, Partial
Interior
Interior Features Ceiling Fans, Garage Door Opener, Hot Tub Spa, Laminate Floor, Wood Floor
Heating Forced Air, Natural Gas
Cooling Central Air
Fireplaces Type Primary Bedroom
Fireplace false
Window Features Window Treatments
Appliance Dishwasher, Oven, Range, Refrigerator
Exterior
Garage Attached, Paved
Garage Spaces 2.0
Community Features Lake
Utilities Available Natural Gas Connected
Amenities Available Pets Allowed, Playground, Boat Launch
Waterfront Yes
Waterfront Description All Sports, Channel, Dock, Private Frontage
View Y/N No
Roof Type Composition
Street Surface Paved
Parking Type Attached, Paved
Garage Yes
Building
Story 2
Sewer Septic System
Water Well
Architectural Style Other
New Construction No
Schools
School District Hanover-Horton
Others
Tax ID 04-095-001-482
Acceptable Financing Cash, Conventional
Listing Terms Cash, Conventional
Read Less
Want to know what your home might be worth? Contact us for a FREE valuation!

Our team is ready to help you sell your home for the highest possible price ASAP






