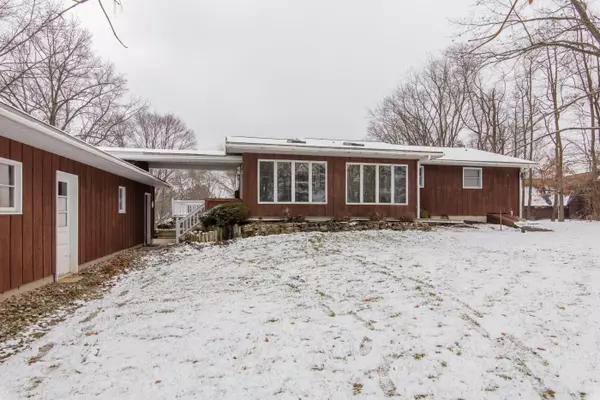$350,000
For more information regarding the value of a property, please contact us for a free consultation.
26478 Banker Street Sturgis, MI 49091
4 Beds
3 Baths
1,692 SqFt
Key Details
Property Type Single Family Home
Sub Type Single Family Residence
Listing Status Sold
Purchase Type For Sale
Square Footage 1,692 sqft
Price per Sqft $197
Municipality Sherman Twp
MLS Listing ID 23001910
Sold Date 03/10/23
Style Ranch
Bedrooms 4
Full Baths 3
Year Built 1978
Annual Tax Amount $1,477
Tax Year 2022
Lot Size 3.360 Acres
Acres 3.36
Lot Dimensions 190x206x336x242
Property Sub-Type Single Family Residence
Property Description
Beautiful very well maintained 1 owner ranch on 3 acres. Home features 3-4 bedrooms with 3 full baths. Lovely cherry kitchen cabinets with newer stainless-steel appliances. Large open dining and living room areas with stone fireplace, built in walnut bookshelves full of windows to watch the wildlife in your front yard. 12x21 addition with skylights and French doors. All bedrooms have cedar closets. Full partially finished basement with additional bedroom, recreation area, full bath, kitchenette and storage areas. Detached 28x48 garage with workshop area and an extra garage door to make storing your mower easier. Redwood siding, 2 dog kennel areas to stay. All sitting up on the hill to look out at nature. Come take a look!
Location
State MI
County St. Joseph
Area St. Joseph County - J
Direction Featherstone to Rommel to Banker
Rooms
Basement Full
Interior
Interior Features Ceiling Fan(s), Garage Door Opener, Kitchen Island, Pantry
Heating Forced Air
Cooling Central Air
Fireplaces Number 1
Fireplaces Type Gas Log, Living Room
Fireplace true
Window Features Storms,Screens,Window Treatments
Appliance Dishwasher, Microwave, Range, Refrigerator, Water Softener Owned
Exterior
Parking Features Detached
Garage Spaces 2.0
Utilities Available Natural Gas Available, Electricity Available
View Y/N No
Roof Type Composition
Street Surface Paved
Porch Deck, Porch(es)
Garage Yes
Building
Lot Description Wooded, Rolling Hills
Story 1
Sewer Septic Tank
Water Well
Architectural Style Ranch
Structure Type Wood Siding
New Construction No
Schools
School District Centreville
Others
Tax ID 01401100305
Acceptable Financing Cash, FHA, VA Loan, Rural Development, Conventional
Listing Terms Cash, FHA, VA Loan, Rural Development, Conventional
Read Less
Want to know what your home might be worth? Contact us for a FREE valuation!

Our team is ready to help you sell your home for the highest possible price ASAP
Bought with Rock Realty & Auctions, Inc.






