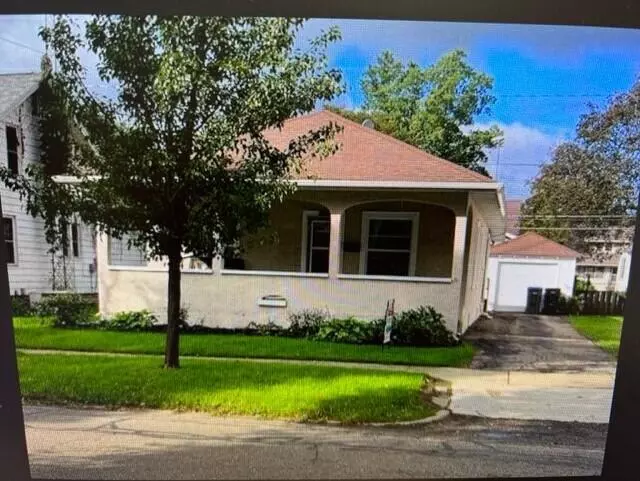$152,900
For more information regarding the value of a property, please contact us for a free consultation.
211 S Lakeview Street Sturgis, MI 49091
3 Beds
2 Baths
800 SqFt
Key Details
Property Type Single Family Home
Sub Type Single Family Residence
Listing Status Sold
Purchase Type For Sale
Square Footage 800 sqft
Price per Sqft $193
Municipality Sturgis City
MLS Listing ID 23004527
Sold Date 03/28/23
Style Ranch
Bedrooms 3
Full Baths 2
Year Built 1921
Annual Tax Amount $2,218
Tax Year 2022
Lot Size 4,487 Sqft
Acres 0.1
Lot Dimensions 50 x 90
Property Sub-Type Single Family Residence
Property Description
Agents read remarks:
This 1700 sq. ft. home offers 3 bedrooms, 2 full baths, with many amenities including: Finished basement with a egress window in bedroom and full bath with tile surround. Lennox furnace, central air, paved drive, stucco exterior, 1 car detached garage. Nice private fenced in back yard with a deck for those bonfires in the evenings. A covered front porch. The appliances stay including a top of the line washer & dryer. This home is a definite must see and is priced to sell quickly.
Location
State MI
County St. Joseph
Area St. Joseph County - J
Direction E. Chicago Rd go south on Lakeview and home on west side of street.
Rooms
Basement Full
Interior
Interior Features Ceiling Fan(s), Garage Door Opener
Heating Forced Air
Cooling Central Air
Fireplace false
Window Features Replacement,Window Treatments
Appliance Dishwasher, Dryer, Range, Refrigerator, Washer, Water Softener Owned
Exterior
Parking Features Detached
Garage Spaces 1.0
Fence Fenced Back
Utilities Available Natural Gas Available, Cable Available
View Y/N No
Roof Type Composition
Street Surface Paved
Porch Porch(es)
Garage Yes
Building
Lot Description Sidewalk
Story 1
Sewer Public
Water Public
Architectural Style Ranch
Structure Type Stucco
New Construction No
Schools
School District Chesterton
Others
Tax ID 7505231001100
Acceptable Financing Cash, FHA, VA Loan, Rural Development, Conventional
Listing Terms Cash, FHA, VA Loan, Rural Development, Conventional
Read Less
Want to know what your home might be worth? Contact us for a FREE valuation!

Our team is ready to help you sell your home for the highest possible price ASAP
Bought with RE/MAX Elite Group






