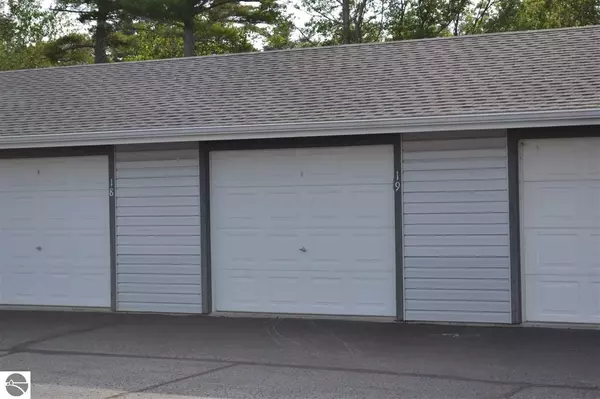Bought with Non Member Office • NON-MLS MEMBER OFFICE
$259,500
$259,000
0.2%For more information regarding the value of a property, please contact us for a free consultation.
3750 N US-23 Oscoda, MI 48750
2 Beds
2.5 Baths
1,368 SqFt
Key Details
Sold Price $259,500
Property Type Single Family Home
Sub Type Residential
Listing Status Sold
Purchase Type For Sale
Square Footage 1,368 sqft
Price per Sqft $189
Subdivision Mi
MLS Listing ID 1908443
Sold Date 05/02/23
Style 2 Story
Bedrooms 2
Full Baths 2
Half Baths 1
Year Built 1992
Property Description
Surf-n-Sand II is one of the Nicer Condominium complexes in Oscoda. Beautiful Unit! Located on 700' of sandy, walkable Lake Huron frontage. Open concept, main floor includes all new kitchen, Quartz counters, white cabinets, newer whirlpool appliances. Dining area with bay window to open up the view. Living room has a wall of windows facing Lake Huron, very nice electric fireplace. Unit has been freshly painted. Sliding doors lead to a 16 x 10 brick patio with Dry Space above, which prevent water from dripping down from the upper 16 x 10 deck off the main bedroom. You will have a panoramic view over Lake Huron. Both upstairs bedrooms have private full bathrooms w/ceramic tile. Laundry room on main floor w/washer & dryer and wash tub. Central air. 1-car finished garage with/opener, asphalt drive with ample parking, Association Dues $100.00 monthly which includes lawn maintenance, snow removal, garbage removal and insurance on the outside of building. Enjoy the Fabulous sunrise from your upper deck and lower private patio. This is where you enjoy Lake Huron Living!!!
Location
State MI
County Iosco
Body of Water Lake Huron
Rooms
Basement Crawl Space
Master Bedroom 12x 16
Bedroom 2 12x 11
Living Room 18x 16
Dining Room 9x 12
Kitchen 12x 8
Interior
Interior Features Pantry, Formal Dining Room, Vaulted Ceilings, Drywall
Heating Central Air, Forced Air, Zoned/Dual
Cooling Central Air, Forced Air, Zoned/Dual
Exterior
Exterior Feature Sprinkler System, Deck, Patio, Sidewalk, Landscaped, Porch, Gutters
Roof Type Asphalt
Road Frontage Blacktop
Building
Water Municipal
Structure Type Vinyl
Schools
School District Oscoda Area Schools
Others
Tax ID 021-G30-000-012-21
Ownership Private Owner
Read Less
Want to know what your home might be worth? Contact us for a FREE valuation!

Our team is ready to help you sell your home for the highest possible price ASAP






