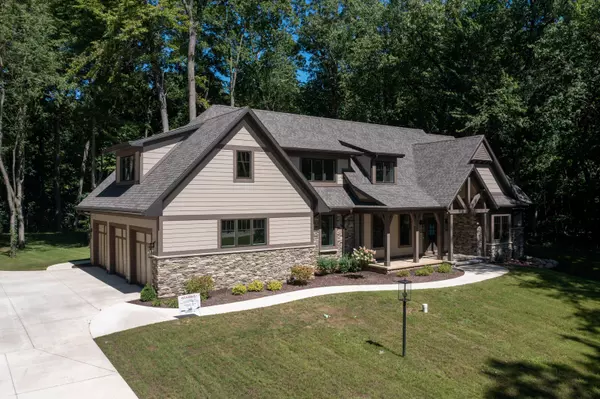$948,000
$1,119,900
15.3%For more information regarding the value of a property, please contact us for a free consultation.
71293 Laurel Ridge Boulevard Niles, MI 49120
4 Beds
4 Baths
2,921 SqFt
Key Details
Sold Price $948,000
Property Type Single Family Home
Sub Type Single Family Residence
Listing Status Sold
Purchase Type For Sale
Square Footage 2,921 sqft
Price per Sqft $324
Municipality Milton Twp
Subdivision Glenayre At Knollwood
MLS Listing ID 21101300
Sold Date 05/18/23
Style Other
Bedrooms 4
Full Baths 3
Half Baths 1
HOA Fees $83/ann
HOA Y/N true
Originating Board Michigan Regional Information Center (MichRIC)
Year Built 2021
Lot Size 1.260 Acres
Acres 1.26
Lot Dimensions 175x354x145x331
Property Description
Don't miss this opportunity to live in a custom Dave Snyder-built home in Michiana's newest Knollwood development, Glenayre! state line, this A few hundred yards across the state line, this location offers the space & natural setting you have been craving, while giving you quick access to shopping, walking paths, South Bend & Notre Dame. The home is situated in a park-like setting with gorgeous, private ravine views! Stunning attention to detail elevates this rustic-modern home. Wood & tile flooring throughout the entire home. Extensive millwork & craftsmanship including custom built-in bookcases, vaulted ceiling with solid beams & wood plank ceiling, extensive masonry from the gathering room to the screened porch, & more! Beko appliances! LL with egress/plumbed.
Location
State MI
County Cass
Area Southwestern Michigan - S
Direction Gumwood Rd (south of Redfield or north of Adams), Turn east into the new Glenayre neighborhood. Home is straight ahead at the 'T'.
Rooms
Other Rooms Other
Basement Full
Interior
Interior Features Ceramic Floor, Garage Door Opener, Security System, Wood Floor
Heating Forced Air, Natural Gas
Cooling Central Air
Fireplaces Number 2
Fireplaces Type Family
Fireplace true
Window Features Screens, Insulated Windows
Appliance Dishwasher, Microwave, Range, Refrigerator
Exterior
Parking Features Attached
Garage Spaces 3.0
Utilities Available Electricity Connected, Natural Gas Connected, Telephone Line, Cable Connected, Broadband
View Y/N No
Roof Type Composition
Topography {Ravine=true}
Garage Yes
Building
Lot Description Wooded
Story 2
Sewer Septic System
Water Well
Architectural Style Other
New Construction Yes
Schools
School District Brandywine
Others
Tax ID 14-070-619-034-00
Acceptable Financing Cash, Conventional
Listing Terms Cash, Conventional
Read Less
Want to know what your home might be worth? Contact us for a FREE valuation!

Our team is ready to help you sell your home for the highest possible price ASAP





