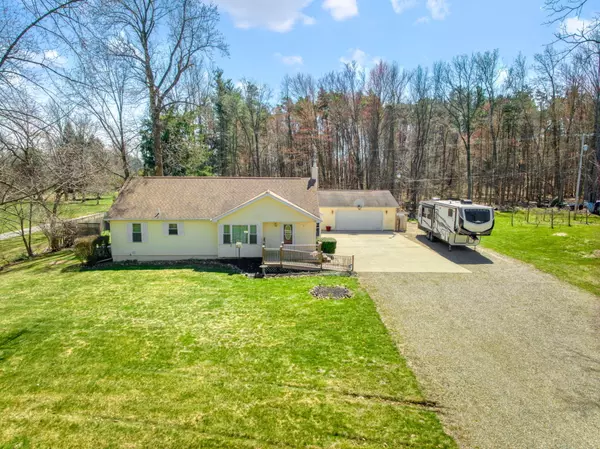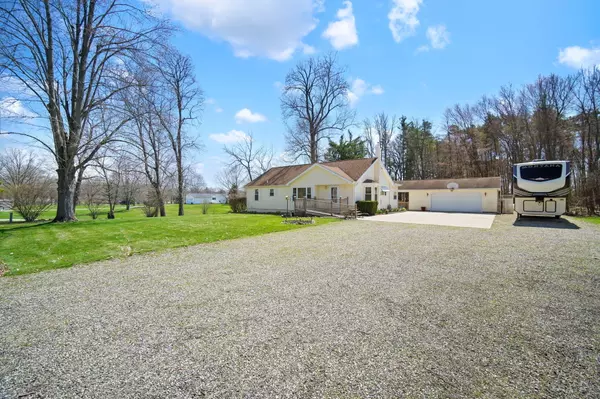$245,000
$250,000
2.0%For more information regarding the value of a property, please contact us for a free consultation.
28798 H N Drive Albion, MI 49224
2 Beds
3 Baths
2,511 SqFt
Key Details
Sold Price $245,000
Property Type Single Family Home
Sub Type Single Family Residence
Listing Status Sold
Purchase Type For Sale
Square Footage 2,511 sqft
Price per Sqft $97
Municipality Sheridan Twp
MLS Listing ID 23011402
Sold Date 05/25/23
Style Ranch
Bedrooms 2
Full Baths 3
Originating Board Michigan Regional Information Center (MichRIC)
Year Built 1960
Annual Tax Amount $1,146
Tax Year 2022
Lot Size 0.600 Acres
Acres 0.6
Lot Dimensions 135x220
Property Description
Adorable, meticulously-maintained home with gleaming original hardwood, open floorplan and sunny breakfast nook. 2 Bedrooms, 3 full baths, partially finished basement where murphy bed and electric fireplace stay. Basement has a full wheelchair lift with 550# capacity. Main floor was updated in 2016 updating Primary Bath to a full roll in shower w/heated tile floors. Many major updates including roof, siding, windows & B-Dry system. Home has on-demand generator. Spacious deck housed an above-ground pool at one time which could be re-installed. Nearby is oversized, insulated garage heated with propane. Also offering a 30 amp plug for RV. Appliance Package included excludes Washer/Dryer. Owned Water Softener. 10x12 shed adds storage space. Central A/C. Septic recently pumped. WOW internet. Floors are reinforced with an additional I-beam. 2 sumps in basement. Floors are reinforced with an additional I-beam. 2 sumps in basement.
Location
State MI
County Calhoun
Area Battle Creek - B
Direction 28 mile to H Dr N then east
Rooms
Other Rooms Other
Basement Full
Interior
Interior Features Ceiling Fans, Ceramic Floor, Garage Door Opener, Generator, LP Tank Rented, Water Softener/Owned, Wood Floor, Eat-in Kitchen
Heating Propane, Forced Air, Natural Gas
Cooling Central Air
Fireplaces Number 1
Fireplaces Type Rec Room
Fireplace true
Window Features Bay/Bow
Appliance Dishwasher, Microwave, Oven, Refrigerator
Exterior
Garage Concrete, Driveway, Gravel
Garage Spaces 2.0
Utilities Available Natural Gas Connected
Waterfront No
View Y/N No
Roof Type Composition
Street Surface Paved
Handicap Access Accessible Bath Sink, Accessible Kitchen, Accessible Mn Flr Bedroom, Accessible Mn Flr Full Bath, Accessible Stairway, Low Threshold Shower
Garage Yes
Building
Story 1
Sewer Septic System
Water Well
Architectural Style Ranch
New Construction No
Schools
School District Marshall
Others
Tax ID 19-140-021-00
Acceptable Financing Cash, FHA, VA Loan, Rural Development, MSHDA, Conventional
Listing Terms Cash, FHA, VA Loan, Rural Development, MSHDA, Conventional
Read Less
Want to know what your home might be worth? Contact us for a FREE valuation!

Our team is ready to help you sell your home for the highest possible price ASAP






