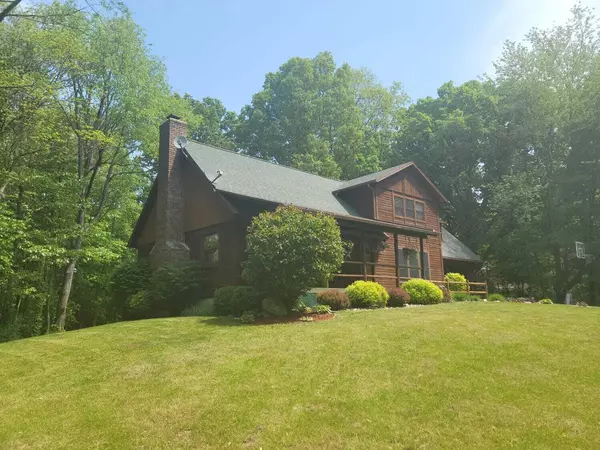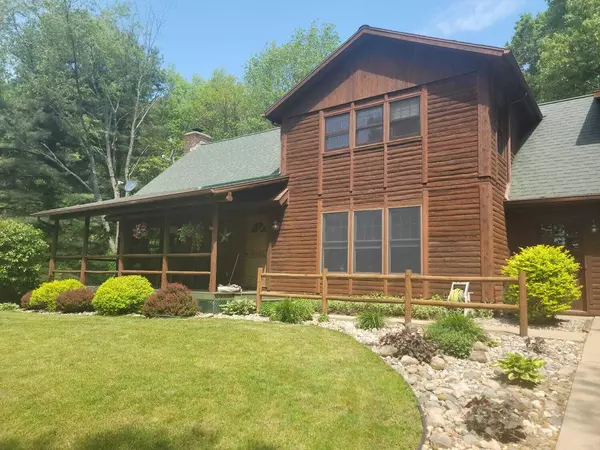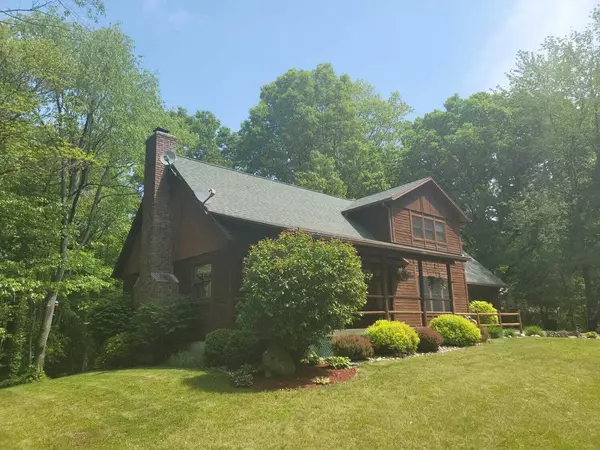$375,000
$375,000
For more information regarding the value of a property, please contact us for a free consultation.
117 Old Lantern Trail Battle Creek, MI 49017
3 Beds
4 Baths
2,092 SqFt
Key Details
Sold Price $375,000
Property Type Single Family Home
Sub Type Single Family Residence
Listing Status Sold
Purchase Type For Sale
Square Footage 2,092 sqft
Price per Sqft $179
Municipality Pennfield Twp
Subdivision Carriage Hill
MLS Listing ID 23012121
Sold Date 05/31/23
Style Log Home
Bedrooms 3
Full Baths 3
Half Baths 1
Originating Board Michigan Regional Information Center (MichRIC)
Year Built 1986
Annual Tax Amount $3,441
Tax Year 2023
Lot Size 1.118 Acres
Acres 1.12
Lot Dimensions 195 x 249.75
Property Description
You will immediately fall in love with this log home situated on 1.1 acres in a rural subdivision. Offering 3 bedrooms, with the primary on the main floor, 3 full baths and a half guest bath. The living room has vaulted log beamed ceilings and is open to the dining area, kitchen and the upper landing. Between the living room and dining area there is a wood stove with bricked back wall. The kitchen includes all appliances with plenty of cabinets, 2 pantries, under cabinet lighting, snack bar, and quartz countertops. Upper level includes 2 more bedrooms, full bath, large storage closets and the landing open to the main floor. The finished walk-out basement includes the movie/rec room, a 2nd kitchenette with 2nd refrigerator,
full bath, workshop and utility room. Additional amenities include wood floors, log walls, storage shed, front covered porch, on-demand hot water, 2 car attached garage. This company makes no warranty or representations about the contents of this data. It is the responsibility of the parties looking at the property to satisfy themselves as to accuracy of this information. Taxes were obtained from the local assessor and the taxes could change for the buyer after a closed transaction.
Location
State MI
County Calhoun
Area Battle Creek - B
Direction From Morgan Road turn right on Briars Farm Lane to Old Lantern Trail
Rooms
Other Rooms Shed(s)
Basement Walk Out, Full
Interior
Interior Features Ceiling Fans, Ceramic Floor, Garage Door Opener, Gas/Wood Stove, Water Softener/Owned, Wood Floor, Pantry
Heating Forced Air, Natural Gas
Cooling Central Air
Fireplace false
Window Features Skylight(s),Bay/Bow,Window Treatments
Appliance Dryer, Washer, Dishwasher, Microwave, Range, Refrigerator
Exterior
Exterior Feature Porch(es), Patio, Deck(s)
Parking Features Attached, Concrete, Driveway
Garage Spaces 2.0
Utilities Available Cable Available, Broadband Available, Natural Gas Connected
View Y/N No
Street Surface Paved
Garage Yes
Building
Lot Description Wooded, Rolling Hills
Story 2
Sewer Septic System
Water Well
Architectural Style Log Home
Structure Type Log
New Construction No
Schools
School District Pennfield
Others
Tax ID 18-235-015-00
Acceptable Financing Cash, FHA, VA Loan, Rural Development, Conventional
Listing Terms Cash, FHA, VA Loan, Rural Development, Conventional
Read Less
Want to know what your home might be worth? Contact us for a FREE valuation!

Our team is ready to help you sell your home for the highest possible price ASAP





