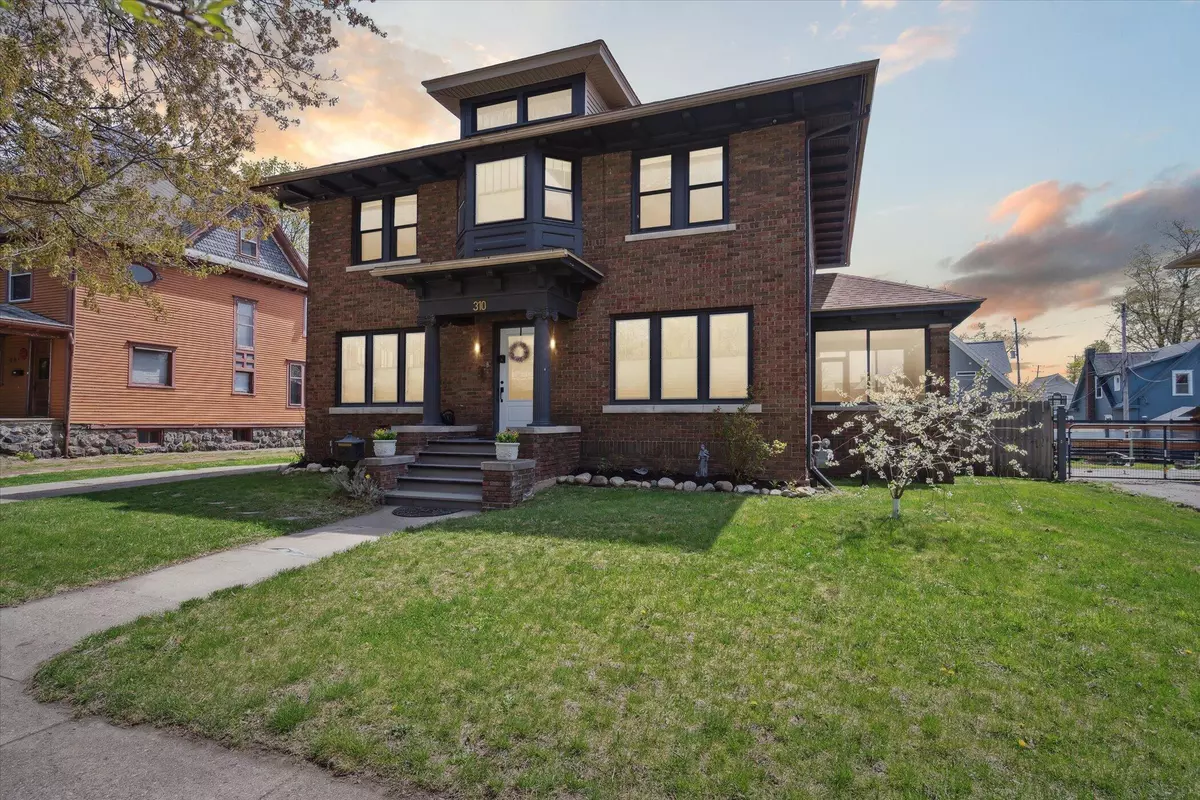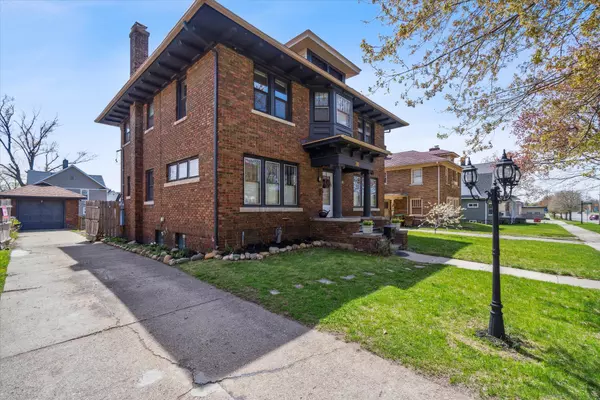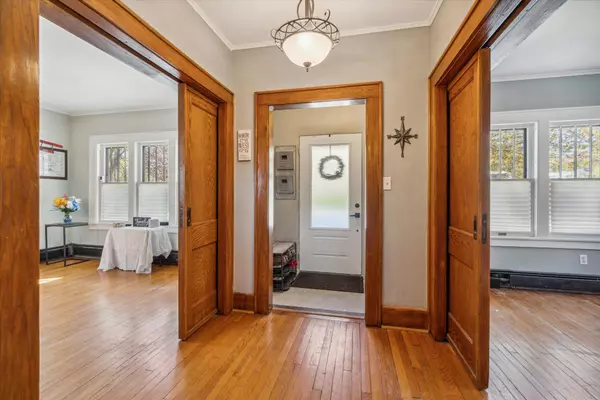$220,000
$200,000
10.0%For more information regarding the value of a property, please contact us for a free consultation.
310 E Michigan Ave Avenue Albion, MI 49224
4 Beds
2 Baths
2,112 SqFt
Key Details
Sold Price $220,000
Property Type Single Family Home
Sub Type Single Family Residence
Listing Status Sold
Purchase Type For Sale
Square Footage 2,112 sqft
Price per Sqft $104
Municipality Out of Area
MLS Listing ID 23013216
Sold Date 05/31/23
Style Traditional
Bedrooms 4
Full Baths 1
Half Baths 1
Originating Board Michigan Regional Information Center (MichRIC)
Year Built 1923
Annual Tax Amount $1,931
Tax Year 2021
Lot Size 7,971 Sqft
Acres 0.18
Lot Dimensions 66x120.5
Property Description
Welcome home to this gorgeous 4 bed 1.5 bath home located in the heart of Albion with easy access to I-94 and a stones throw away from shopping, dining, Albion College, and other local activities. With just over 2100 sq. feet this home offers an abundance of natural light and an open floor plan helps the space feel light and airy. You will also never want for storage space again with a plethora of closet space. The main floor features a half bath, dining room, oversized living area and a kitchen large enough to entertain for most occasions. The 2nd floor features all 4 bedrooms, 1 full bath and full walkup attic access. In the basement you will find additional space prime for a finished living area, additional storage, and utilities. The back yard features a large deck and a screened in porch perfect for escaping during those peaceful summer nights. Attention Albion College staff, this home may qualify for the Harrington Grant through Albion College. Schedule your tour today!
Location
State MI
County Calhoun
Area Outside Michric Area - Z
Direction Off E Michigan Ave.
Rooms
Basement Full
Interior
Interior Features Ceiling Fans, Ceramic Floor, Wood Floor, Kitchen Island, Pantry
Heating Hot Water, Baseboard, Natural Gas
Cooling Window Unit(s)
Fireplaces Number 1
Fireplaces Type Living
Fireplace true
Appliance Dryer, Washer, Dishwasher, Freezer, Microwave, Oven, Refrigerator
Exterior
Garage Concrete, Driveway
Garage Spaces 1.0
Waterfront No
View Y/N No
Roof Type Shingle
Street Surface Paved
Garage Yes
Building
Lot Description Sidewalk
Story 2
Sewer Public Sewer
Water Public
Architectural Style Traditional
New Construction No
Schools
School District Marshall
Others
Tax ID 51-000-522-00
Acceptable Financing Cash, Conventional
Listing Terms Cash, Conventional
Read Less
Want to know what your home might be worth? Contact us for a FREE valuation!

Our team is ready to help you sell your home for the highest possible price ASAP






