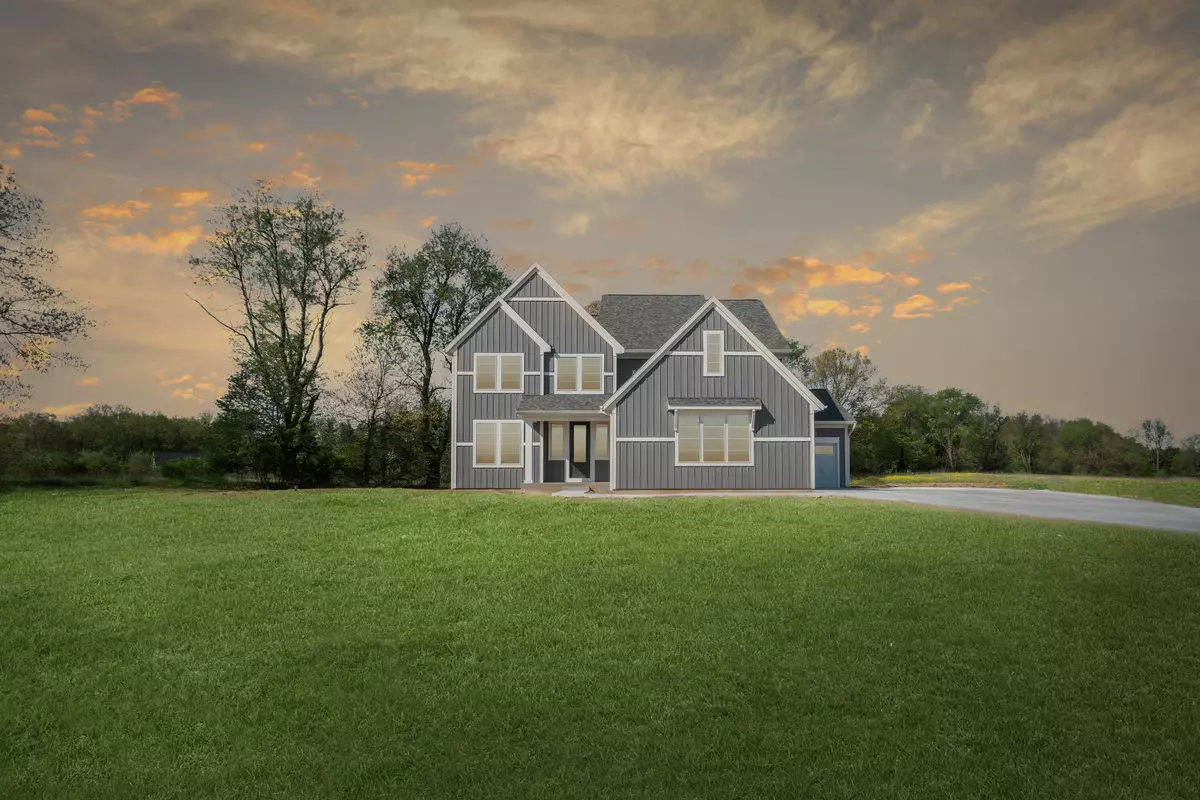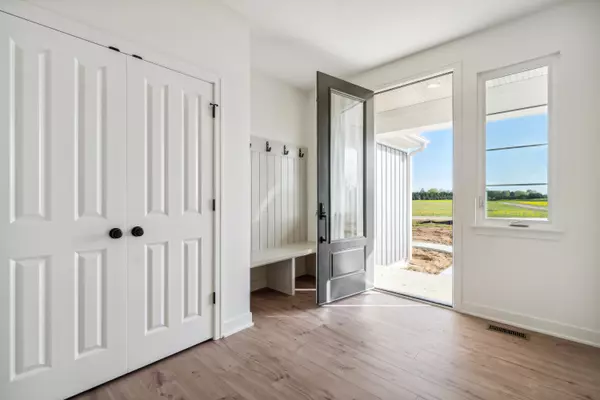$770,468
$761,948
1.1%For more information regarding the value of a property, please contact us for a free consultation.
6804 Chaffey Creek Trail Richland, MI 49083
5 Beds
4 Baths
3,817 SqFt
Key Details
Sold Price $770,468
Property Type Single Family Home
Sub Type Single Family Residence
Listing Status Sold
Purchase Type For Sale
Square Footage 3,817 sqft
Price per Sqft $201
Municipality Richland Twp
Subdivision The Ranch At Hidden Lake
MLS Listing ID 23014915
Sold Date 05/10/23
Style Farm House
Bedrooms 5
Full Baths 3
Half Baths 1
HOA Fees $145/mo
HOA Y/N true
Originating Board Michigan Regional Information Center (MichRIC)
Year Built 2023
Tax Year 2022
Lot Size 2.120 Acres
Acres 2.12
Lot Dimensions 268' x 394'
Property Description
Welcome to The Ranch at Hidden Lake in the Gull Lake school district! This neighborhood was creatively designed with larger home sites, exceptional landscaping, natural berms, curvilinear roads, & green spaces, plus a neighborhood park & dock access. This home sits on homesite #6, a spacious site with over 2 acres! The spacious 2-story home features modern farmhouse details including vertical siding & gabled roofline, plus a split-load garage. The interior is flooded with natural light & boasts a floor plan perfect for a busy family lifestyle including large open kitchen, mud room with built-in storage & office space with French doors.
Location
State MI
County Kalamazoo
Area Greater Kalamazoo - K
Direction From the intersection of Gull Road & Sprinkle Road. Take Gull Road east to 28th street. 28th street north to the entry of The Ranch at Hidden Lake. the home will be on the left side of the road at the corner or chaffey creek trail and East hidden lake circle.
Rooms
Basement Other, Full
Interior
Interior Features Ceramic Floor, Garage Door Opener, Humidifier, Kitchen Island, Eat-in Kitchen, Pantry
Heating Forced Air, Natural Gas
Cooling SEER 13 or Greater, Central Air
Fireplaces Number 1
Fireplaces Type Gas Log, Family
Fireplace true
Window Features Screens, Low Emissivity Windows, Insulated Windows
Appliance Dishwasher, Freezer, Microwave, Oven, Refrigerator
Exterior
Garage Attached, Paved
Garage Spaces 3.0
Community Features Lake
Utilities Available Electricity Connected, Natural Gas Connected, Telephone Line, Cable Connected, Broadband
Amenities Available Pets Allowed, Playground, Tennis Court(s)
Waterfront No
Waterfront Description Assoc Access, Dock
View Y/N No
Roof Type Composition
Topography {Level=true}
Street Surface Paved
Handicap Access 36 Inch Entrance Door, 36' or + Hallway, 42 in or + Hallway, Covered Entrance
Garage Yes
Building
Story 2
Sewer Septic System
Water Well
Architectural Style Farm House
New Construction Yes
Schools
School District Gull Lake
Others
HOA Fee Include Snow Removal
Tax ID 03-29-201-018
Acceptable Financing Cash, Other, Conventional
Listing Terms Cash, Other, Conventional
Read Less
Want to know what your home might be worth? Contact us for a FREE valuation!

Our team is ready to help you sell your home for the highest possible price ASAP






