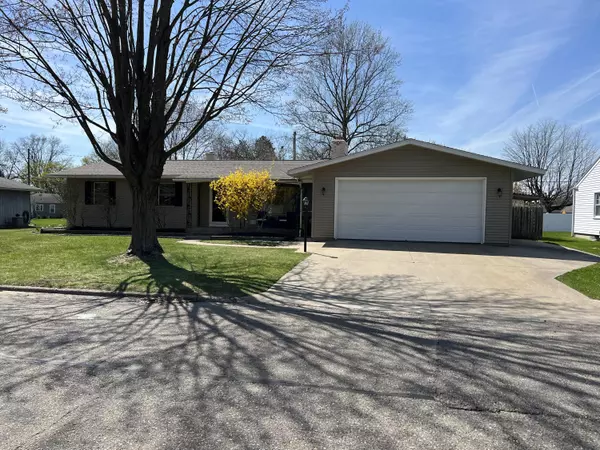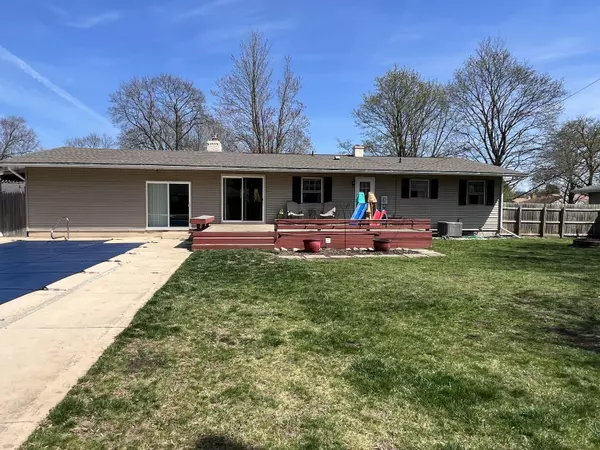$265,000
For more information regarding the value of a property, please contact us for a free consultation.
105 John D Court Sturgis, MI 49091
4 Beds
3 Baths
1,688 SqFt
Key Details
Property Type Single Family Home
Sub Type Single Family Residence
Listing Status Sold
Purchase Type For Sale
Square Footage 1,688 sqft
Price per Sqft $156
Municipality Sturgis City
Subdivision Fox Stoeckle Addition
MLS Listing ID 23011103
Sold Date 06/08/23
Style Ranch
Bedrooms 4
Full Baths 2
Half Baths 1
Year Built 1955
Annual Tax Amount $4,017
Tax Year 2022
Lot Size 0.340 Acres
Acres 0.34
Lot Dimensions 100 x 150
Property Sub-Type Single Family Residence
Property Description
NO Showings Monday Thru Friday 2:00 pm thru 6:00 pm. Seller works from home.
This beautiful 3-4 bedroom, 2 1/2 bath remodeled ranch home on a quiet, dead-end street in the City of Sturgis. Kitchen offers granite countertops and stainless steel appliances, living room has a wood burner fireplace, and dining area has sliding glass doors that lead to a large deck that overlooks the 18x36 in-ground swimming pool and fenced in backyard. Master bathroom has a 1/2 bath. Basement is finished off and offers a large family room, 4th bedroom (no egress), and a full bath. Home has a lot of storage room! Bonus room used as a weight lifting room or could be used for a pool house/storage for all the pool toys. Approximately 2600 square feet of living space. Read agent remarks
Location
State MI
County St. Joseph
Area St. Joseph County - J
Direction US 12(Chicago Rd) turn South on Lakeview, east on Ivanhoe. North on John D Ct.
Rooms
Basement Full
Interior
Interior Features Ceiling Fan(s), Garage Door Opener, Pantry
Heating Forced Air
Cooling Central Air
Fireplaces Number 1
Fireplaces Type Living Room, Wood Burning
Fireplace true
Window Features Window Treatments
Appliance Dishwasher, Disposal, Microwave, Range, Refrigerator, Water Softener Owned
Exterior
Parking Features Attached
Garage Spaces 2.0
Fence Fenced Back
Pool In Ground
Utilities Available Natural Gas Available, Electricity Available, Cable Available, Natural Gas Connected, Cable Connected, High-Speed Internet
View Y/N No
Roof Type Composition
Street Surface Paved
Porch Deck, Porch(es)
Garage Yes
Building
Lot Description Level
Story 1
Sewer Public
Water Public
Architectural Style Ranch
Structure Type Vinyl Siding
New Construction No
Schools
School District Sturgis
Others
Tax ID 7505223000900
Acceptable Financing Cash, FHA, VA Loan, Rural Development, MSHDA, Conventional
Listing Terms Cash, FHA, VA Loan, Rural Development, MSHDA, Conventional
Read Less
Want to know what your home might be worth? Contact us for a FREE valuation!

Our team is ready to help you sell your home for the highest possible price ASAP
Bought with RE/MAX Elite Group






