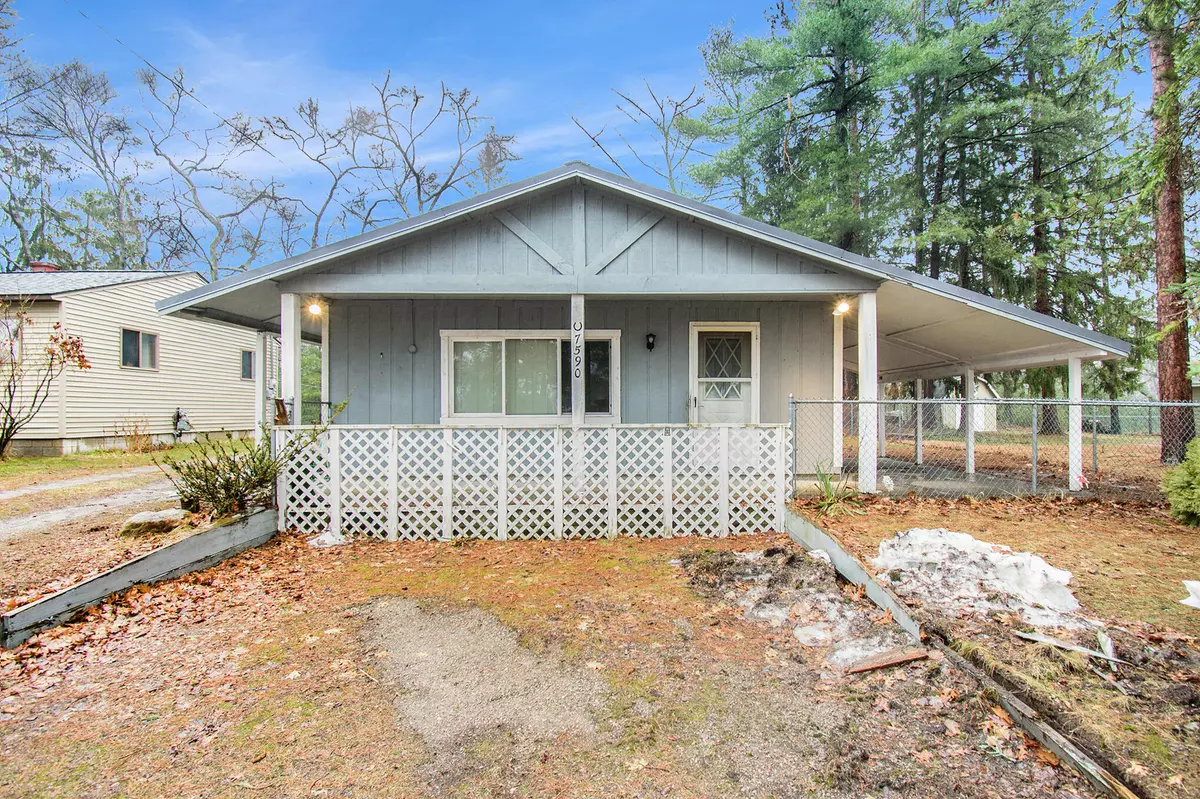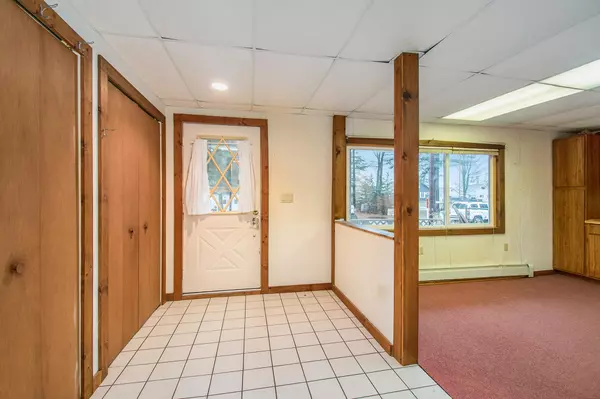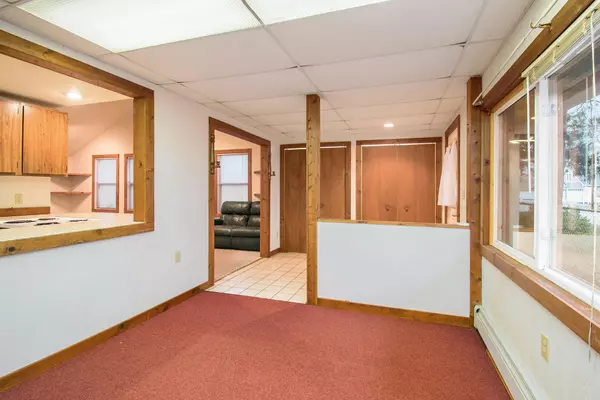$95,000
$125,000
24.0%For more information regarding the value of a property, please contact us for a free consultation.
7590 E Cedar Lake Drive Oscoda, MI 48750
2 Beds
2 Baths
1,152 SqFt
Key Details
Sold Price $95,000
Property Type Single Family Home
Sub Type Single Family Residence
Listing Status Sold
Purchase Type For Sale
Square Footage 1,152 sqft
Price per Sqft $82
Municipality Greenbush Twp
MLS Listing ID 23010471
Sold Date 06/09/23
Style Cabin/Cottage
Bedrooms 2
Full Baths 2
HOA Fees $16/ann
HOA Y/N true
Originating Board Michigan Regional Information Center (MichRIC)
Year Built 1958
Annual Tax Amount $827
Tax Year 2022
Lot Size 6,360 Sqft
Acres 0.15
Lot Dimensions 50ftx120ft
Property Description
This would make great year-round home or a vacation home. Metal roof on the home, and a fenced in yard. Barn style 1 car garage has a loft for extra potential sleeping space. This property also includes a lot with Lakewood Shores. The lot affords you Lakewood Shores access. Cedar Lake and Lake Huron a short walk away and all the amenities of Lakewood Shores make this is a great bonus.
Location
State MI
County Iosco
Area Outside Michric Area - Z
Direction From Oscoda: St/N State St/N U.S. 23, Turn left onto Martel Rd, Turn right onto E Cedar Lake Dr.
Rooms
Basement Slab
Interior
Interior Features Ceiling Fans, Guest Quarters
Heating Radiant, Natural Gas, None
Fireplace false
Appliance Oven, Refrigerator
Exterior
Garage Driveway, Gravel
Garage Spaces 1.0
Utilities Available Phone Available, Public Water Available, Natural Gas Available, Electric Available, Cable Available, Broadband Available, Natural Gas Connected
Amenities Available Beach Area, Club House, Playground
Waterfront No
Waterfront Description Assoc Access
View Y/N No
Street Surface Paved
Garage Yes
Building
Story 1
Sewer Septic System
Water Public
Architectural Style Cabin/Cottage
Structure Type Wood Siding
New Construction No
Schools
School District Oscoda
Others
Tax ID 064L1400053800
Acceptable Financing Cash, FHA, VA Loan, Rural Development, MSHDA, Conventional
Listing Terms Cash, FHA, VA Loan, Rural Development, MSHDA, Conventional
Read Less
Want to know what your home might be worth? Contact us for a FREE valuation!

Our team is ready to help you sell your home for the highest possible price ASAP






