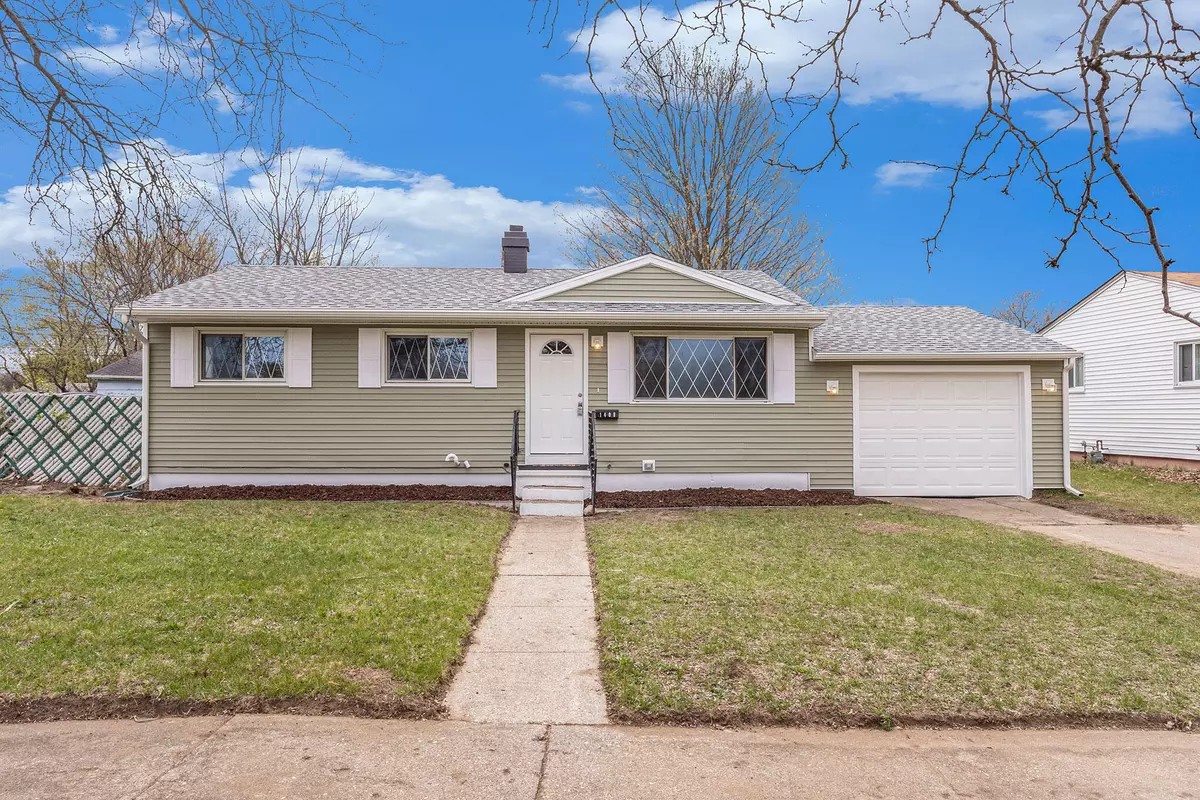$145,000
$143,900
0.8%For more information regarding the value of a property, please contact us for a free consultation.
1408 Dean Drive Albion, MI 49224
3 Beds
1 Bath
1,296 SqFt
Key Details
Sold Price $145,000
Property Type Single Family Home
Sub Type Single Family Residence
Listing Status Sold
Purchase Type For Sale
Square Footage 1,296 sqft
Price per Sqft $111
Municipality Albion City
MLS Listing ID 23012650
Sold Date 06/08/23
Style Ranch
Bedrooms 3
Full Baths 1
Originating Board Michigan Regional Information Center (MichRIC)
Year Built 1964
Annual Tax Amount $1,301
Tax Year 2022
Lot Size 8,364 Sqft
Acres 0.19
Lot Dimensions 63X133
Property Description
Multiple offers received. Highest and best offers due by 9pm on 4-27. Ready for New Everything?? How about a fantastic view of McIntosh Park across the street? 3 -4 Bedroom 1 Bathroom plus great rec room and office spaces in lower level. New 100 amp service, New Roof, Siding, Gutters, Laminate Flooring, How about a crisp white kitchen w new stainless appliances & Eating Area , Redone bathroom, New front & back doors, new water heater. 2017 Furnace & A/C. Fresh paint. Beautiful backyard AND the park is right there. PLUS all that extra space in the finished lower level. So much to love on the east side of Albion w Marshall schools. (Check out the downtown area for good eats & shopping!!) All of this for cheaper than a 3 BR Apartment. Great Investment.
Location
State MI
County Calhoun
Area Battle Creek - B
Direction S of I-94 and West of Eaton
Rooms
Other Rooms High-Speed Internet
Basement Full
Interior
Interior Features Ceiling Fans, Laminate Floor, Eat-in Kitchen, Pantry
Heating Forced Air, Natural Gas
Cooling Central Air
Fireplace false
Appliance Dishwasher, Microwave, Oven, Range, Refrigerator
Exterior
Garage Attached
Garage Spaces 1.0
Utilities Available Telephone Line, Cable Connected, Natural Gas Connected
Waterfront No
View Y/N No
Garage Yes
Building
Story 1
Sewer Public Sewer
Water Public
Architectural Style Ranch
New Construction No
Schools
School District Marshall
Others
Tax ID 5100773600
Acceptable Financing Cash, FHA, VA Loan, MSHDA, Conventional
Listing Terms Cash, FHA, VA Loan, MSHDA, Conventional
Read Less
Want to know what your home might be worth? Contact us for a FREE valuation!

Our team is ready to help you sell your home for the highest possible price ASAP






