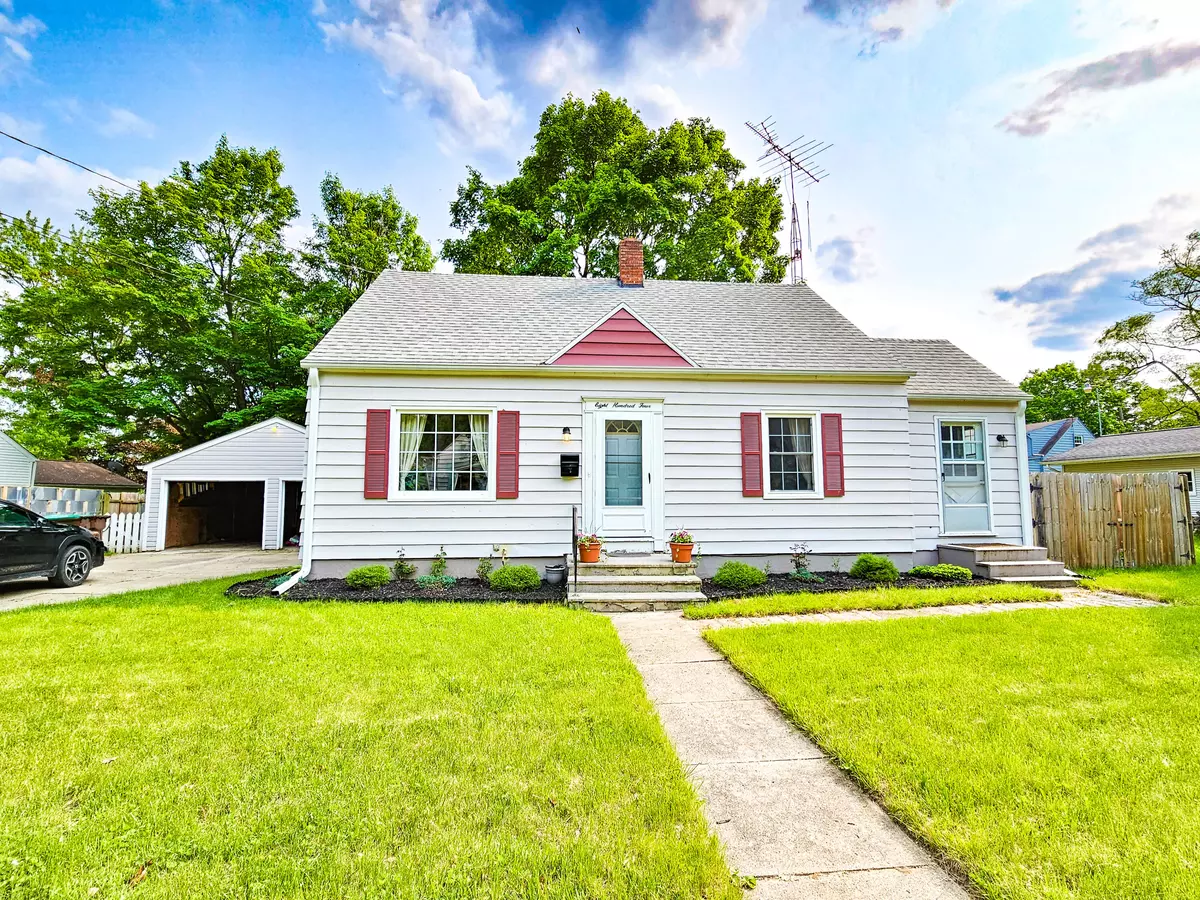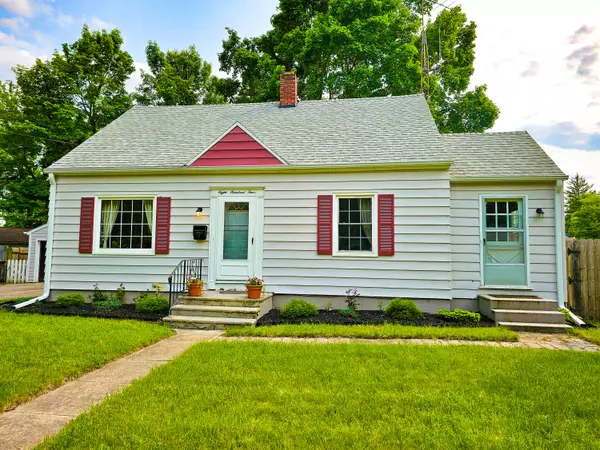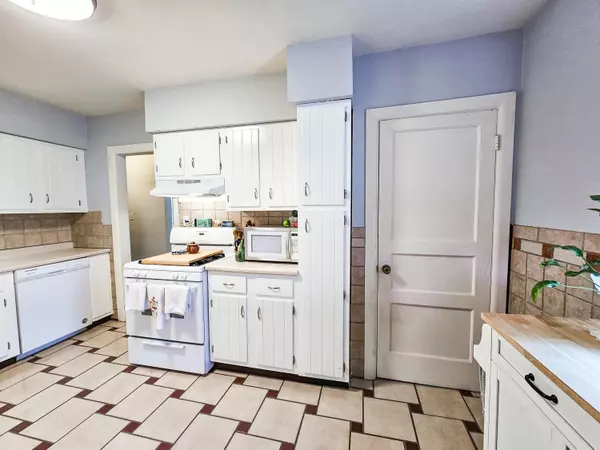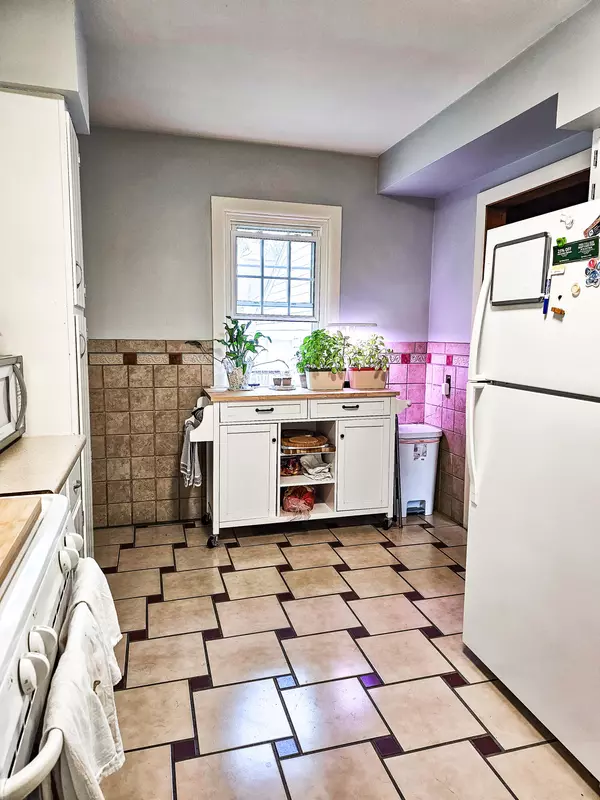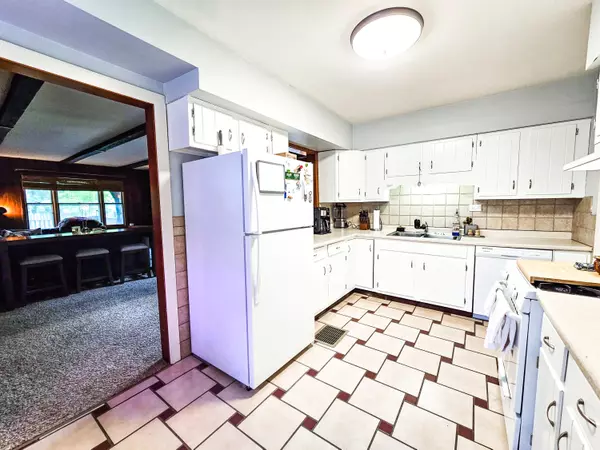$164,300
$155,000
6.0%For more information regarding the value of a property, please contact us for a free consultation.
804 Bennett Street Albion, MI 49224
3 Beds
2 Baths
2,114 SqFt
Key Details
Sold Price $164,300
Property Type Single Family Home
Sub Type Single Family Residence
Listing Status Sold
Purchase Type For Sale
Square Footage 2,114 sqft
Price per Sqft $77
Municipality Albion City
MLS Listing ID 23016910
Sold Date 06/30/23
Style Traditional
Bedrooms 3
Full Baths 2
Originating Board Michigan Regional Information Center (MichRIC)
Year Built 1947
Annual Tax Amount $1,712
Tax Year 2022
Lot Size 9,235 Sqft
Acres 0.21
Lot Dimensions irregular
Property Description
*Highest and best due by 4pm 5/26/23* This 3-bed, 2-bath home offers the perfect combination of comfort, functionality, and versatility, boasting hardwood floors, an attached 2 car garage, a spacious fenced-in backyard, and an ideal work-from-home office space. As you step inside, you're greeted by a warm and inviting atmosphere. The large rooms leave space to spread out, or get together for quality time. The kitchen features ample counter space, and plenty of storage for all your culinary needs. The pass through from the kitchen to the family room begs for entertainment to happen here. The office space is perfect for remote work. With a separate entrance, quiet & peaceful atmosphere, it's easy to stay focused and productive.
Imagine spending free time in the expansive fenced-in backyar enjoying fresh air, hosting barbecues, or simply unwinding in your own private paradise. Endless possibilities. Don't miss an opportunity to make this house your home. Schedule a showing today! BTVAI
Location
State MI
County Calhoun
Area Battle Creek - B
Direction North St to Burr Oak or Fitch to Bennett.
Rooms
Basement Full
Interior
Interior Features Ceiling Fans, Ceramic Floor, Garage Door Opener, Wood Floor
Heating Forced Air, Natural Gas
Cooling Central Air
Fireplace false
Window Features Replacement, Insulated Windows
Appliance Dryer, Washer, Disposal, Dishwasher, Range, Refrigerator
Exterior
Garage Attached, Paved
Garage Spaces 2.0
Utilities Available Electricity Connected, Telephone Line, Natural Gas Connected, Public Water, Public Sewer, Cable Connected
Waterfront No
View Y/N No
Roof Type Composition
Topography {Level=true}
Street Surface Paved
Garage Yes
Building
Lot Description Cul-De-Sac, Sidewalk
Story 2
Sewer Public Sewer
Water Public
Architectural Style Traditional
New Construction No
Schools
School District Marshall
Others
Tax ID 51-011-070-00
Acceptable Financing Cash, FHA, VA Loan, Rural Development, Conventional
Listing Terms Cash, FHA, VA Loan, Rural Development, Conventional
Read Less
Want to know what your home might be worth? Contact us for a FREE valuation!

Our team is ready to help you sell your home for the highest possible price ASAP


