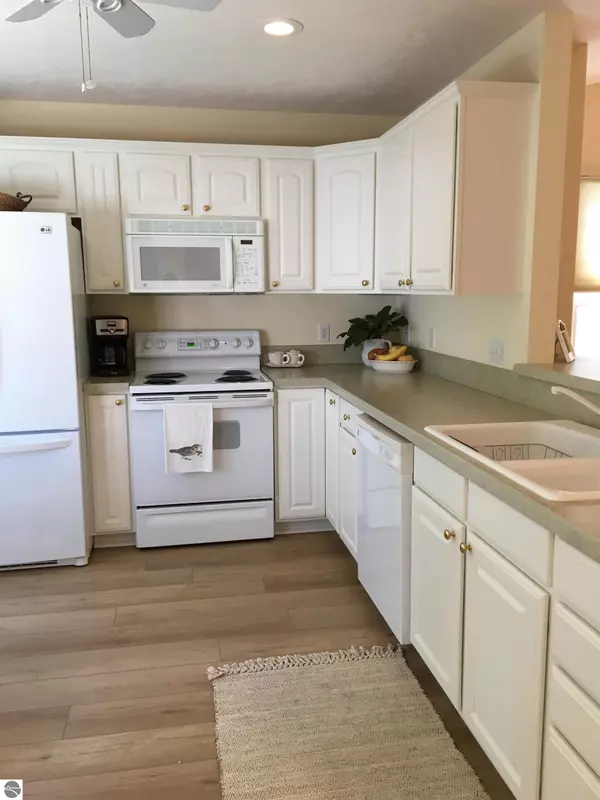Bought with Donald C Fedrigon • REMAX Of Elk Rapids
$415,000
$399,900
3.8%For more information regarding the value of a property, please contact us for a free consultation.
322 Golf View Lane Elk Rapids, MI 49629
2 Beds
2 Baths
1,483 SqFt
Key Details
Sold Price $415,000
Property Type Single Family Home
Sub Type Residential
Listing Status Sold
Purchase Type For Sale
Square Footage 1,483 sqft
Price per Sqft $279
Subdivision Mi
MLS Listing ID 1912239
Sold Date 07/14/23
Style Ranch,1 Story
Bedrooms 2
Full Baths 2
Year Built 2001
Property Description
Welcome to Meadowview Commons, your perfect retreat on the edge of Elk Rapids, MI! This charming 2 bedroom, 2 bath condo is now available for your consideration. Step inside this well-maintained unit and be greeted by a warm and inviting ambiance. The open concept layout seamlessly connects the living, dining, and kitchen areas, and a beautiful 4 season Sunroom creating a spacious and functional living space. Natural light floods through large windows. Unwind and relax in the comfortable primary bedroom featuring a private ensuite bathroom and ample closet space. The second bedroom offers versatility, perfect for a guest room, home office, or hobby space. The additional full bathroom ensures convenience and privacy for all. Two car garage also features a storage closet for all the extras. The crawl space was fully encapsulated in 2019 by Foundations of Michigan. Conveniently located in Elk Rapids, you'll have easy access to local shops, restaurants, parks, and the stunning beaches of northern Michigan. Embrace the charming small-town atmosphere while being just a short drive away from Traverse City and all its amenities. Don't miss out on this fantastic opportunity to own a delightful condo in Meadowview Commons. Schedule your private showing today and discover the joys of comfortable and low-maintenance living in one of Elk Rapids' most desirable communities.
Location
State MI
County Antrim
Rooms
Basement Crawl Space
Master Bedroom 17x 12
Bedroom 2 11x 11
Living Room 19
Kitchen 11x 11
Interior
Interior Features Cathedral Ceilings, Built-In Bookcase, Foyer Entrance, Walk-In Closet(s), Solarium/Sun Room, Den/Study, Drywall
Heating Forced Air, Central Air
Cooling Forced Air, Central Air
Exterior
Exterior Feature Sprinkler System, Deck, Sidewalk, Covered Porch, Landscaped
Roof Type Asphalt
Road Frontage Association, Blacktop, Privately Maintained
Building
Water Municipal
Structure Type Vinyl
Schools
School District Elk Rapids Schools
Others
Tax ID 05-43-265-053-00
Ownership Private Owner
Read Less
Want to know what your home might be worth? Contact us for a FREE valuation!

Our team is ready to help you sell your home for the highest possible price ASAP






