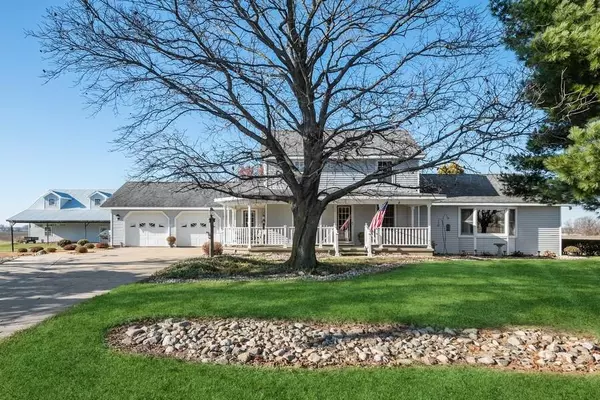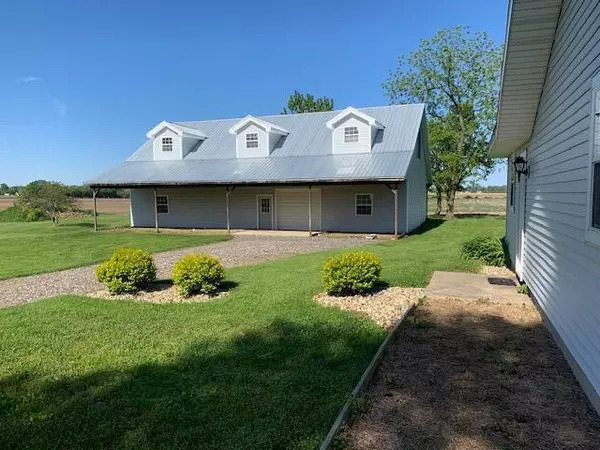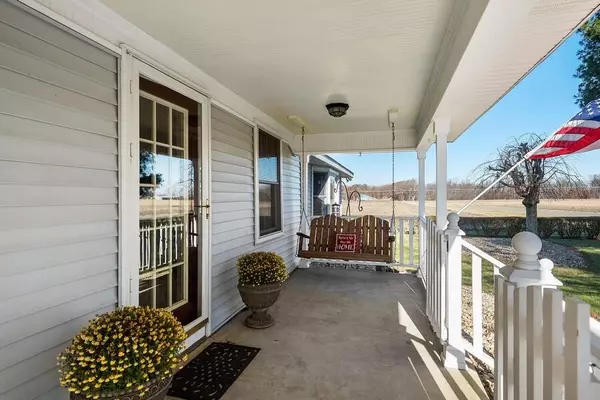$425,000
$439,000
3.2%For more information regarding the value of a property, please contact us for a free consultation.
17860 S Phillips Road Three Oaks, MI 49128
3 Beds
3 Baths
2,617 SqFt
Key Details
Sold Price $425,000
Property Type Single Family Home
Sub Type Single Family Residence
Listing Status Sold
Purchase Type For Sale
Square Footage 2,617 sqft
Price per Sqft $162
Municipality Three Oaks Twp
MLS Listing ID 23009890
Sold Date 08/04/23
Style Farm House
Bedrooms 3
Full Baths 3
Originating Board Michigan Regional Information Center (MichRIC)
Year Built 1900
Annual Tax Amount $1,937
Tax Year 2022
Lot Size 1.640 Acres
Acres 1.64
Lot Dimensions 243 x 293
Property Description
Beautifully remodeled 3-bedroom, 3-full bathroom farmhouse sitting on 1.64 acres in a picturesque county setting. The property features a new 60' x 32' modern barn with 11' overhangs in front and back. A portion of the barn has been studded and plumbed and is ready to be finished, awaiting the new owner's touches. Once you enter the front door, you'll feel at home. The large family room with high vaulted ceilings boasts an impressive fieldstone fireplace façade and wood stove which will make it the perfect home to entertain friends and family. Beautiful kitchen cabinetry with eat-in kitchen countertop which lead to the dining area. Main floor primary bedroom and laundry with plenty of storage on the main level. An abundance of windows and screened-in porch leading to the private hot tub. New septic tank replaced in 2022. French drains added to the Michigan basement in 2022. Electric Thermal Storage (ETS) heating system heats the entire house by collecting off-peak electricity.
Location
State MI
County Berrien
Area Southwestern Michigan - S
Direction US 12 to S. Phillips Rd
Rooms
Other Rooms High-Speed Internet, Barn(s)
Basement Crawl Space, Michigan Basement
Interior
Interior Features Ceiling Fans, Garage Door Opener, Eat-in Kitchen, Pantry
Heating Electric, Other
Fireplaces Number 1
Fireplaces Type Wood Burning, Family
Fireplace true
Window Features Insulated Windows
Appliance Dryer, Washer, Cook Top, Dishwasher, Oven, Range, Refrigerator
Exterior
Garage Attached
Garage Spaces 2.0
Utilities Available Electricity Connected, Cable Connected
Waterfront No
View Y/N No
Roof Type Shingle
Topography {Level=true}
Garage Yes
Building
Story 2
Sewer Septic System
Water Well
Architectural Style Farm House
New Construction No
Schools
School District River Valley
Others
Tax ID 11-20-0012-0006-01-3
Acceptable Financing Cash, Conventional
Listing Terms Cash, Conventional
Read Less
Want to know what your home might be worth? Contact us for a FREE valuation!

Our team is ready to help you sell your home for the highest possible price ASAP






