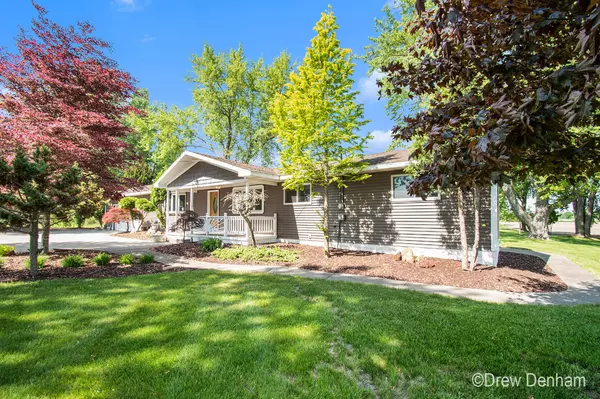$288,000
$299,900
4.0%For more information regarding the value of a property, please contact us for a free consultation.
1630 7 Mile S Road Kawkawlin, MI 48631
4 Beds
2 Baths
2,246 SqFt
Key Details
Sold Price $288,000
Property Type Single Family Home
Sub Type Single Family Residence
Listing Status Sold
Purchase Type For Sale
Square Footage 2,246 sqft
Price per Sqft $128
Municipality Kawkawlin Twp
MLS Listing ID 23018479
Sold Date 08/22/23
Style Ranch
Bedrooms 4
Full Baths 1
Half Baths 1
Originating Board Michigan Regional Information Center (MichRIC)
Year Built 1900
Annual Tax Amount $2,119
Tax Year 2022
Lot Size 1.550 Acres
Acres 1.55
Lot Dimensions IRR
Property Description
Wow! Welcome home to 1630 S 7 Mile! This 4-bedroom 2 bath ranch on 1.55 acres that is ready for its new owner(s)! All 4 bedrooms are to the north side of the home along with a full and half bathroom, there is a separate laundry room/pantry, generous size foyer and living room, dining room, kitchen, sunroom, and bonus rec room or 5th bedroom! There has been lots of recent updates! New carpet, vinyl flooring, paint, some landscaping, plus much more! Additionally, in the last 10 years new windows and vinyl siding. You can't miss the very unique wrap around driveway/sidewalk! Plus, all appliances to remain! The same owners for the last 35+ years! The listing agent is related to the seller. Seller directs Listing Agent/Broker to hold any/all offers until Tuesday, 6/6/23 at noon.
Location
State MI
County Bay
Area Outside Michric Area - Z
Direction West on Beaver road, North on 7 Mile, home is on the West side of the road in between Schmidt and East River Rd.
Rooms
Basement Crawl Space
Interior
Interior Features Ceiling Fans, Laminate Floor, Pantry
Heating Forced Air
Cooling Central Air
Fireplace false
Window Features Replacement
Appliance Dryer, Washer, Dishwasher, Microwave, Range, Refrigerator
Exterior
Garage Attached
Garage Spaces 2.0
Waterfront No
View Y/N No
Garage Yes
Building
Story 1
Sewer Septic System
Water Public
Architectural Style Ranch
Structure Type Vinyl Siding
New Construction No
Schools
School District Bay City
Others
Tax ID 080-019-200-015-00
Acceptable Financing Cash, FHA, VA Loan, Rural Development, Conventional
Listing Terms Cash, FHA, VA Loan, Rural Development, Conventional
Read Less
Want to know what your home might be worth? Contact us for a FREE valuation!

Our team is ready to help you sell your home for the highest possible price ASAP






