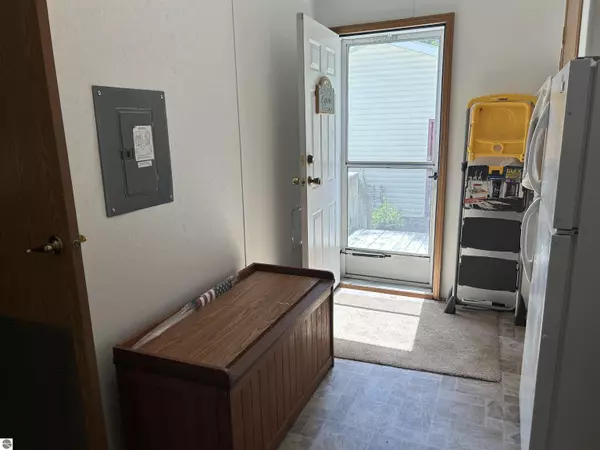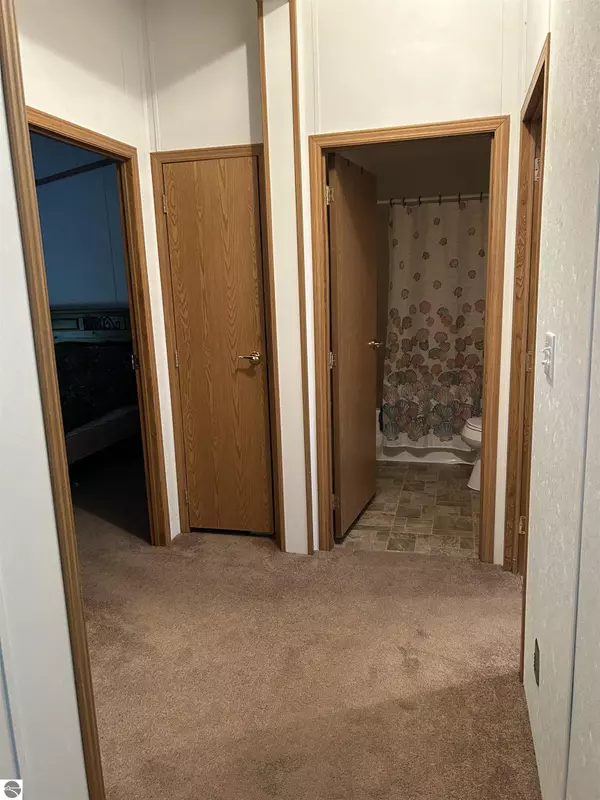Bought with ALLISON BROTHERS • REAL ESTATE ONE NORTHEAST
$158,000
$159,900
1.2%For more information regarding the value of a property, please contact us for a free consultation.
6741 Woodlea Road Oscoda, MI 48750
3 Beds
2 Baths
1,568 SqFt
Key Details
Sold Price $158,000
Property Type Single Family Home
Sub Type Residential
Listing Status Sold
Purchase Type For Sale
Square Footage 1,568 sqft
Price per Sqft $100
Subdivision Mi
MLS Listing ID 1914537
Sold Date 08/23/23
Style Ranch,1 Story
Bedrooms 3
Full Baths 2
Year Built 1999
Lot Size 0.310 Acres
Acres 0.31
Lot Dimensions 120 x 113
Property Description
Only two short blocks to Lake Huron, this 1568 sq.ft. home manufactured in 1999 is in very good condition. Walk one block north and one block east to a great stretch of sugar sand beach and both a township beachfront park and state roadside beach park. This large landscaped lot features a two car detached garage just steps from the house and backs up to a heavily treed area behind the house. Step onto the 10' x 40' wrap around deck and you are ready to see the spacious inside. Enter the side door and step into a large laundry room with laundry tub and storage closet. On this end of the split ranch home are two good size bedrooms and a full bath. From here enter the clean open dining area and kitchen with peninsula and bar stools for the morning coffee. This opens to a large roughly 18' x 16' living room with vaulted ceiling. Continue on to the last area of the home, the Ensuite with large main bedroom and large bath area. And the best is saved for last. This property comes fully furnished - appliances and furniture and furnishings included. Come see.
Location
State MI
County Iosco
Rooms
Basement Crawl Space
Master Bedroom 14x 15
Bedroom 2 10.6x 11
Bedroom 3 10.6x 11.3
Living Room 17.8x 15.8
Dining Room 12.8x 12.1
Kitchen 10.6x 13.1
Interior
Interior Features Walk-In Closet(s), Solid Surface Counters
Heating Forced Air
Cooling Forced Air
Exterior
Exterior Feature Deck, Landscaped, Porch, Gutters
Roof Type Asphalt
Road Frontage Gravel
Building
Water Municipal
Structure Type Vinyl
Schools
School District Oscoda Area Schools
Others
Tax ID 064-L16-000-711-00
Ownership Private Owner
Read Less
Want to know what your home might be worth? Contact us for a FREE valuation!

Our team is ready to help you sell your home for the highest possible price ASAP






