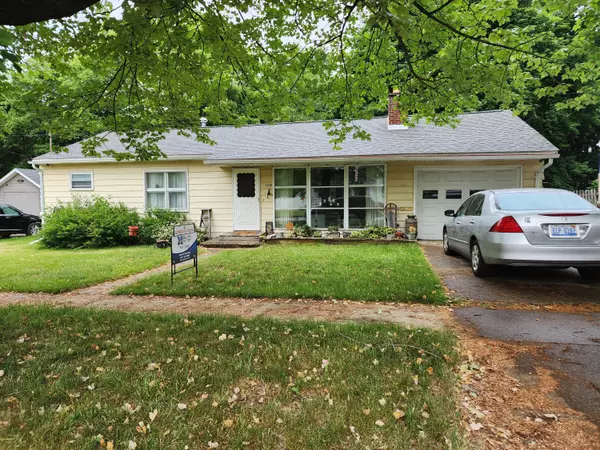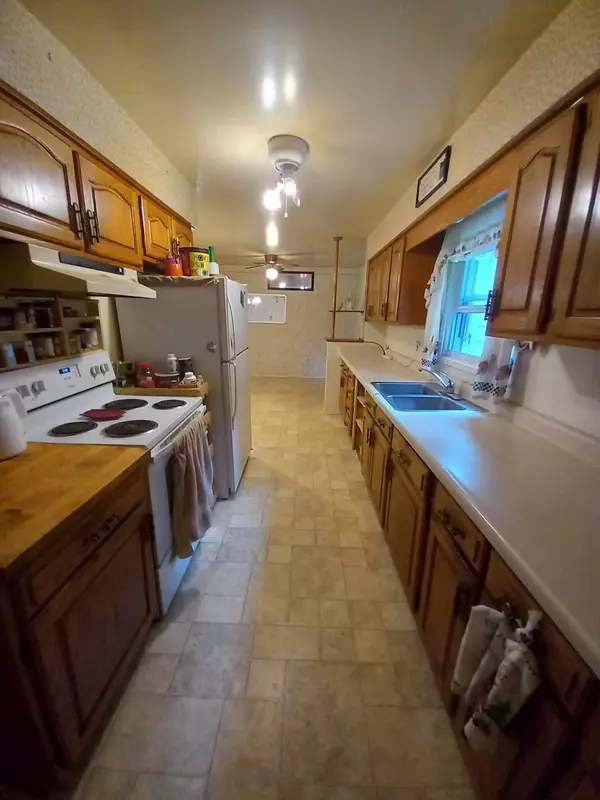$139,000
$137,000
1.5%For more information regarding the value of a property, please contact us for a free consultation.
1209 Burns Street Albion, MI 49224
4 Beds
2 Baths
1,433 SqFt
Key Details
Sold Price $139,000
Property Type Single Family Home
Sub Type Single Family Residence
Listing Status Sold
Purchase Type For Sale
Square Footage 1,433 sqft
Price per Sqft $96
Municipality Albion City
MLS Listing ID 23019960
Sold Date 10/05/23
Style Ranch
Bedrooms 4
Full Baths 2
Originating Board Michigan Regional Information Center (MichRIC)
Year Built 1956
Annual Tax Amount $1,500
Tax Year 2022
Lot Size 8,712 Sqft
Acres 0.2
Lot Dimensions 66 x 132
Property Description
This house has HOME written all over it!! Hardwood floors, 2 gas fireplaces, full walkout basement, fenced backyard. The original house was 3 bdrs, one bath. In the 70's addl 2 bdrs and 1 bath were added. One of the bdrs in front of home was turned into more living room space. Huge walkout basement has loads of finishing potential. Owner has loved this home and says she has the best neighbors, but its time for a move out of state. Her loss, your gain! This ranch style home will go quickly.
Location
State MI
County Calhoun
Area Battle Creek - B
Direction City of Albion between Clark and S Mingo
Rooms
Basement Walk Out, Full
Interior
Interior Features Ceiling Fans, Ceramic Floor, Garage Door Opener, Security System, Wood Floor, Eat-in Kitchen, Pantry
Heating Forced Air, Natural Gas
Fireplaces Number 2
Fireplaces Type Gas Log, Living, Family
Fireplace true
Window Features Screens, Bay/Bow, Window Treatments
Appliance Dryer, Range, Refrigerator
Laundry Laundry Chute
Exterior
Garage Attached
Garage Spaces 1.0
Waterfront No
View Y/N No
Roof Type Composition
Street Surface Paved
Garage Yes
Building
Story 1
Sewer Public Sewer
Water Public
Architectural Style Ranch
New Construction No
Schools
School District Marshall
Others
Tax ID 5101365900
Acceptable Financing Cash, FHA, VA Loan, Rural Development, Conventional
Listing Terms Cash, FHA, VA Loan, Rural Development, Conventional
Read Less
Want to know what your home might be worth? Contact us for a FREE valuation!

Our team is ready to help you sell your home for the highest possible price ASAP






