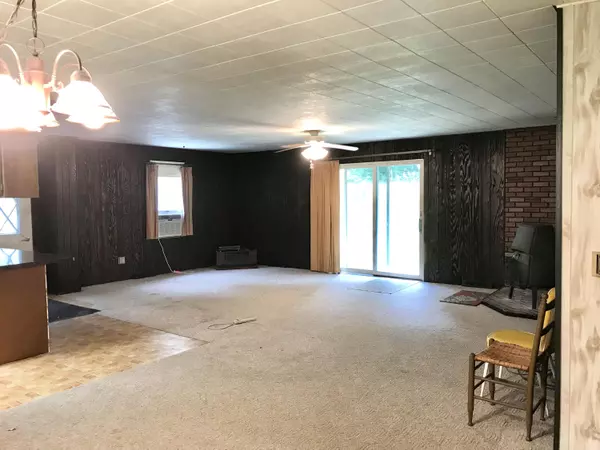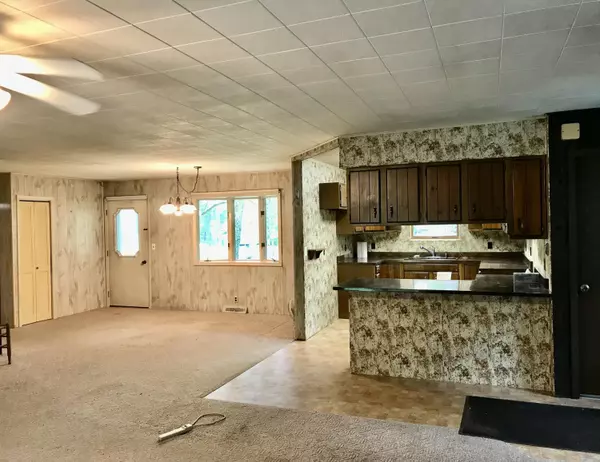$184,900
For more information regarding the value of a property, please contact us for a free consultation.
21620 N Everson Drive Sturgis, MI 49091
2 Beds
1 Bath
1,350 SqFt
Key Details
Property Type Single Family Home
Sub Type Single Family Residence
Listing Status Sold
Purchase Type For Sale
Square Footage 1,350 sqft
Price per Sqft $133
Municipality White Pigeon Twp
Subdivision Carolina Heights
MLS Listing ID 23132821
Sold Date 10/16/23
Style Ranch
Bedrooms 2
Full Baths 1
Year Built 1977
Annual Tax Amount $1,998
Tax Year 2022
Lot Size 0.760 Acres
Acres 0.76
Lot Dimensions 170x172x199x150
Property Sub-Type Single Family Residence
Property Description
Must see this 2 Bedroom 1 bath home on 3/4s of an acre. Located just down the street from Camp Fort Hill and a short golf carts ride to the Klinger Lake marina, rent a slip and have a boat on Klinger. Klinger lake pubic access is just minutes away. Main floors offers 2 large bedrooms, 18x11 main bedroom with walk in cedar closet, 2nd Br was being used as a laundry room, spacious dining area with front entrance, Kitchen with lots of cupboards, living room with wood burner and sliding door to rear patio. Full basement with workshop area and laundry hook ups, 36x23 3 car detached garage with workshop, 2 overhead doors, large 30x20 car port. Generac hooked up, 100 amp service. Newer roof and septic field. Lot dimensions and acreage are estimated, Seller has never lived in home.
Location
State MI
County St. Joseph
Area St. Joseph County - J
Direction Klinger Lake Rd to N. Everson
Body of Water Klinger Lake
Rooms
Basement Full
Interior
Interior Features Garage Door Opener, Generator, Eat-in Kitchen
Heating Forced Air, Wood
Cooling Window Unit(s)
Fireplaces Number 1
Fireplaces Type Living Room, Wood Burning, Other
Fireplace true
Window Features Insulated Windows,Bay/Bow,Garden Window(s)
Appliance Water Softener Owned
Exterior
Parking Features Detached, Carport
Garage Spaces 3.0
Utilities Available Natural Gas Available
Waterfront Description Lake
View Y/N No
Roof Type Composition
Street Surface Paved
Porch Patio
Garage Yes
Building
Lot Description Level
Story 1
Sewer Septic Tank
Water Well
Architectural Style Ranch
Structure Type Aluminum Siding
New Construction No
Schools
School District White Pigeon
Others
Tax ID 7501610001600
Acceptable Financing Cash, FHA, VA Loan, Rural Development, Conventional
Listing Terms Cash, FHA, VA Loan, Rural Development, Conventional
Read Less
Want to know what your home might be worth? Contact us for a FREE valuation!

Our team is ready to help you sell your home for the highest possible price ASAP
Bought with Century 21 Affiliated






