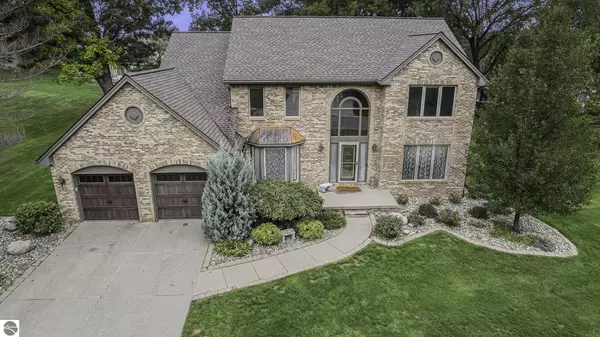Bought with Non Member Office • NON-MLS MEMBER OFFICE
$390,000
$385,000
1.3%For more information regarding the value of a property, please contact us for a free consultation.
12271 Moceri Drive Grand Blanc, MI 48439-1925
4 Beds
2.5 Baths
2,487 SqFt
Key Details
Sold Price $390,000
Property Type Single Family Home
Sub Type Residential
Listing Status Sold
Purchase Type For Sale
Square Footage 2,487 sqft
Price per Sqft $156
Subdivision Mi
MLS Listing ID 1914719
Sold Date 10/23/23
Style 2 Story
Bedrooms 4
Full Baths 2
Half Baths 1
Year Built 1991
Lot Size 0.650 Acres
Acres 0.65
Lot Dimensions 220x61x160x170
Property Description
Immerse yourself in the allure of this meticulously renovated Grand Blanc residence. Vaulted ceilings grace the foyer and great room, creating an immediate sense of grandeur and space. The kitchen is a culinary masterpiece with granite counters extending to all bathrooms. The primary suite offers a haven of luxury, boasting a jetted tub and separate shower. This 4-bedroom gem encompasses comfort and convenience, while the den, living room, and great room adapt to your needs. Unleash your creativity in the unfinished basement, and step outside to the deck—an outdoor oasis perfect for relaxation and entertainment. Complete with an above-ground pool, this home offers a refreshing retreat on warm summer days. With a new roof installed in 2018, this high-end executive home seamlessly blends style and durability. Your dreams of luxury living await in Grand Blanc, Michigan.
Location
State MI
County Genesee
Rooms
Basement Unfinished
Master Bedroom 19’4”x 14’11
Kitchen 11’8”x 11’3”
Interior
Interior Features Jetted Tub, Foyer Entrance, Walk-In Closet(s), Pantry, Breakfast Nook, Granite Bath Tops, Granite Kitchen Tops, Formal Dining Room, Den/Study, Vaulted Ceilings, Drywall
Heating Forced Air, Central Air, Electric Air Filter
Cooling Forced Air, Central Air, Electric Air Filter
Exterior
Exterior Feature Above Ground Pool, Deck, Patio, Sidewalk, Landscaped, Porch
Roof Type Asphalt
Road Frontage Blacktop
Building
Water Municipal
Structure Type Vinyl,Brick
Schools
School District Grand Blanc Community Schools
Others
Tax ID 56-14-552-019
Ownership Private Owner
Read Less
Want to know what your home might be worth? Contact us for a FREE valuation!

Our team is ready to help you sell your home for the highest possible price ASAP





