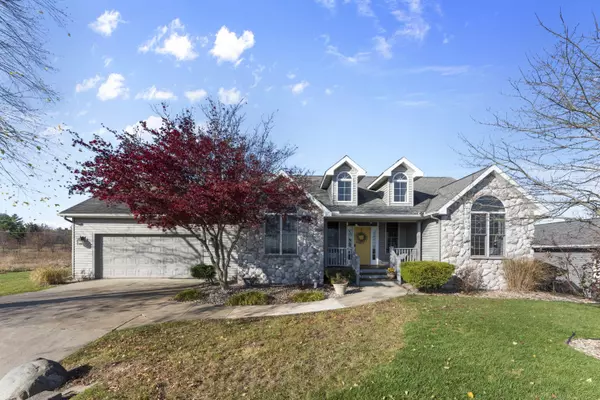$491,000
$485,000
1.2%For more information regarding the value of a property, please contact us for a free consultation.
304 Tulip Drive Three Oaks, MI 49128
4 Beds
3 Baths
1,800 SqFt
Key Details
Sold Price $491,000
Property Type Single Family Home
Sub Type Single Family Residence
Listing Status Sold
Purchase Type For Sale
Square Footage 1,800 sqft
Price per Sqft $272
Municipality Three Oaks Vllg
Subdivision Pleasant View
MLS Listing ID 22047292
Sold Date 01/03/23
Style Traditional
Bedrooms 4
Full Baths 3
Originating Board Michigan Regional Information Center (MichRIC)
Year Built 2002
Annual Tax Amount $3,110
Tax Year 2022
Lot Size 9,900 Sqft
Acres 0.23
Lot Dimensions 75x132
Property Description
The best of Harbor Country just outside your doors! Fully furnished, custom built and newly renovated 4 bed/3 bath home has room for your family, and more. This property has earning potential and investor-friendly features throughout*. The floor to ceiling stone fireplace beautifully anchors the open concept living space and is perfect for chilly Michigan winters. Upgrades and updates abound, with kitchen cabinetry, paint, HVAC, washing machine, basement, deck, bathrooms, finishes and more all refreshed in 2022*. The living room also walks out to an even more generous outdoor hideaway featuring a spacious patio and cedar deck with an 8+ person hot tub, tiki hut - featuring wet bar & entertainment system, koi pond, and fire pit. Additional profitable features include oak hardwood floors, main level laundry, and updated full basement with room to expand. The private yard space surrounds the home, while being easily walkable into downtown Three Oaks to enjoy all there is to offer! This turn-key investment property has an active, transferrable short term rental license through the Village of Three Oaks with 12-person occupancy. *Inquire for a full list of upgrades and financial data
Location
State MI
County Berrien
Area Southwestern Michigan - S
Direction E Ash (US 12) to Tulip south to home on west side of street
Rooms
Basement Full
Interior
Interior Features Ceiling Fans, Garage Door Opener, Hot Tub Spa, Humidifier, Water Softener/Owned, Wet Bar, Whirlpool Tub, Wood Floor
Heating Forced Air, Natural Gas
Cooling Central Air
Fireplaces Number 1
Fireplaces Type Gas Log, Living
Fireplace true
Window Features Insulated Windows, Window Treatments
Appliance Dryer, Washer, Dishwasher, Microwave, Range, Refrigerator
Exterior
Garage Attached, Concrete, Driveway
Garage Spaces 2.0
Utilities Available Telephone Line, Natural Gas Connected
Waterfront No
View Y/N No
Roof Type Composition
Topography {Rolling Hills=true}
Street Surface Paved
Garage Yes
Building
Story 1
Sewer Public Sewer
Water Public
Architectural Style Traditional
New Construction No
Schools
School District River Valley
Others
Tax ID 11-47-6110-0078-01-6
Acceptable Financing Cash, Conventional
Listing Terms Cash, Conventional
Read Less
Want to know what your home might be worth? Contact us for a FREE valuation!

Our team is ready to help you sell your home for the highest possible price ASAP






