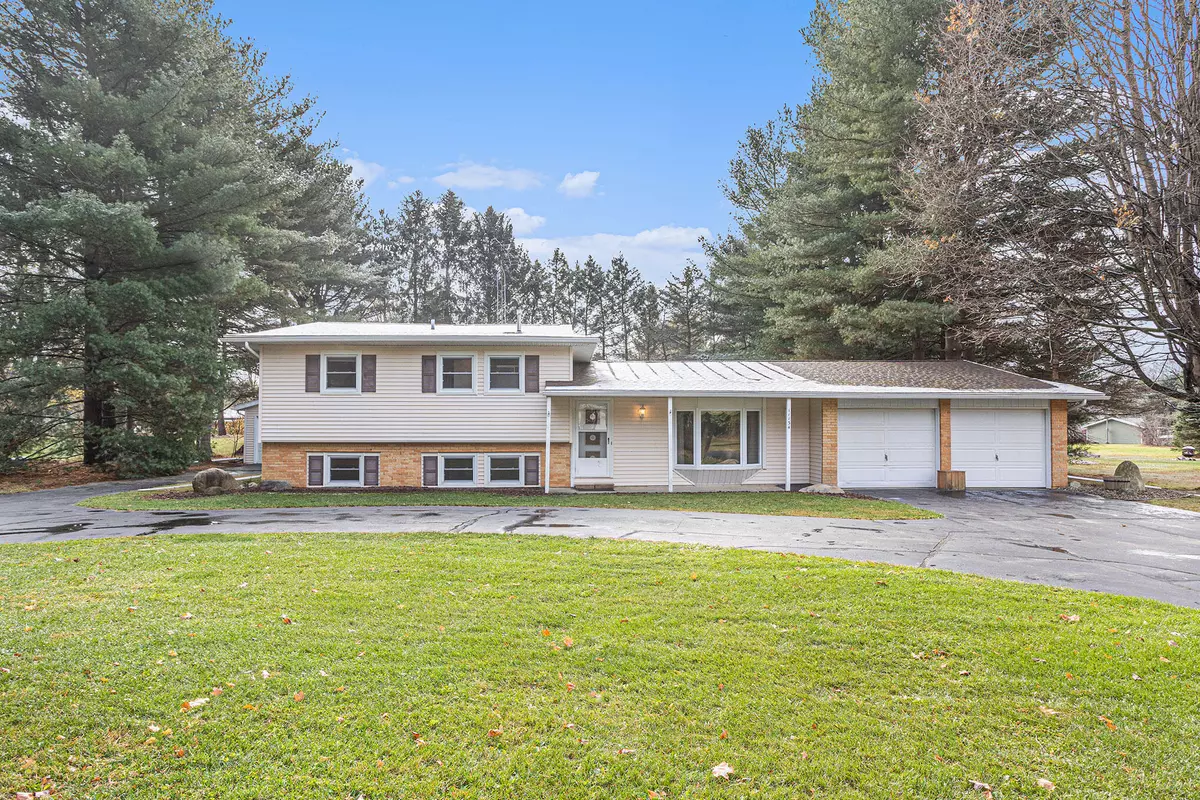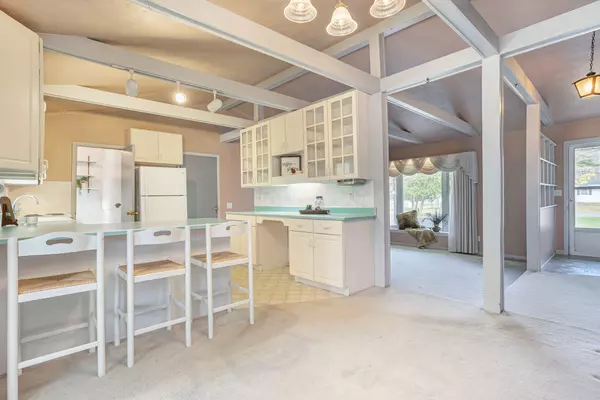$240,000
$240,000
For more information regarding the value of a property, please contact us for a free consultation.
11134 B N Drive Ceresco, MI 49033
5 Beds
2 Baths
1,980 SqFt
Key Details
Sold Price $240,000
Property Type Single Family Home
Sub Type Single Family Residence
Listing Status Sold
Purchase Type For Sale
Square Footage 1,980 sqft
Price per Sqft $121
Municipality Emmett Twp
MLS Listing ID 22048411
Sold Date 01/06/23
Style Tri-Level
Bedrooms 5
Full Baths 1
Half Baths 1
Originating Board Michigan Regional Information Center (MichRIC)
Year Built 1970
Annual Tax Amount $2,669
Tax Year 9999
Lot Size 1.160 Acres
Acres 1.16
Lot Dimensions 281.52 x 180
Property Description
LOCATION!! Just a country drive from Harper Creek High School & Firekeepers Casino, this 5 Bedroom Beauty is tucked behind a circle driveway, lots of mature trees and plantings - including blueberry bushes, pear, apple, peach trees, grape vines, raspberry gardens. How about an extra lot SO BIG the family used to have their own baseball field there? Always wanted a gorgeous inground pool in a private, landscaped backyard? Here it is! Maybe an extra 1 car garage with electric? Check. Attached 2 Car Garage? Check. Vaulted Ceilings with Exposed Beams, Beautiful White Kitchen & a 4 Season Room that has ALL the light and a view of the deck, pool & backyard. Up a few stairs you will find 3 Bedrooms & 2 Bathrooms - Yes, they need some new colors. The lower level has a huge rec room space with lots of daylight windows AND 2 (Retro) Bedrooms with multiple egress windows but no traditional closets. This home can fit the whole family for the holidays - the whole friend group for pool parties & has lots of peace & quiet for that cup of coffee you just want for yourself. Replacement windows, Generac Generator. Better call your favorite agent now - this slice of Harper Creek Paradise will not last long.
Location
State MI
County Calhoun
Area Battle Creek - B
Direction 11 Mile Rd to East on B Dr N. House in RHS.
Rooms
Other Rooms High-Speed Internet, Second Garage
Basement Crawl Space, Daylight
Interior
Interior Features Garage Door Opener, Generator, Eat-in Kitchen
Heating Radiant, Natural Gas
Fireplace false
Window Features Replacement, Window Treatments
Appliance Dryer, Washer, Dishwasher, Oven, Range, Refrigerator
Exterior
Garage Paved
Garage Spaces 2.0
Pool Outdoor/Inground
Utilities Available Electricity Connected, Telephone Line, Natural Gas Connected, Cable Connected, Broadband
Waterfront No
View Y/N No
Roof Type Shingle
Street Surface Paved
Garage Yes
Building
Lot Description Garden
Story 2
Sewer Septic System
Water Well
Architectural Style Tri-Level
New Construction No
Schools
School District Harper Creek
Others
Tax ID 10 690 004 00
Acceptable Financing Cash, FHA, VA Loan, Rural Development, MSHDA, Conventional
Listing Terms Cash, FHA, VA Loan, Rural Development, MSHDA, Conventional
Read Less
Want to know what your home might be worth? Contact us for a FREE valuation!

Our team is ready to help you sell your home for the highest possible price ASAP






