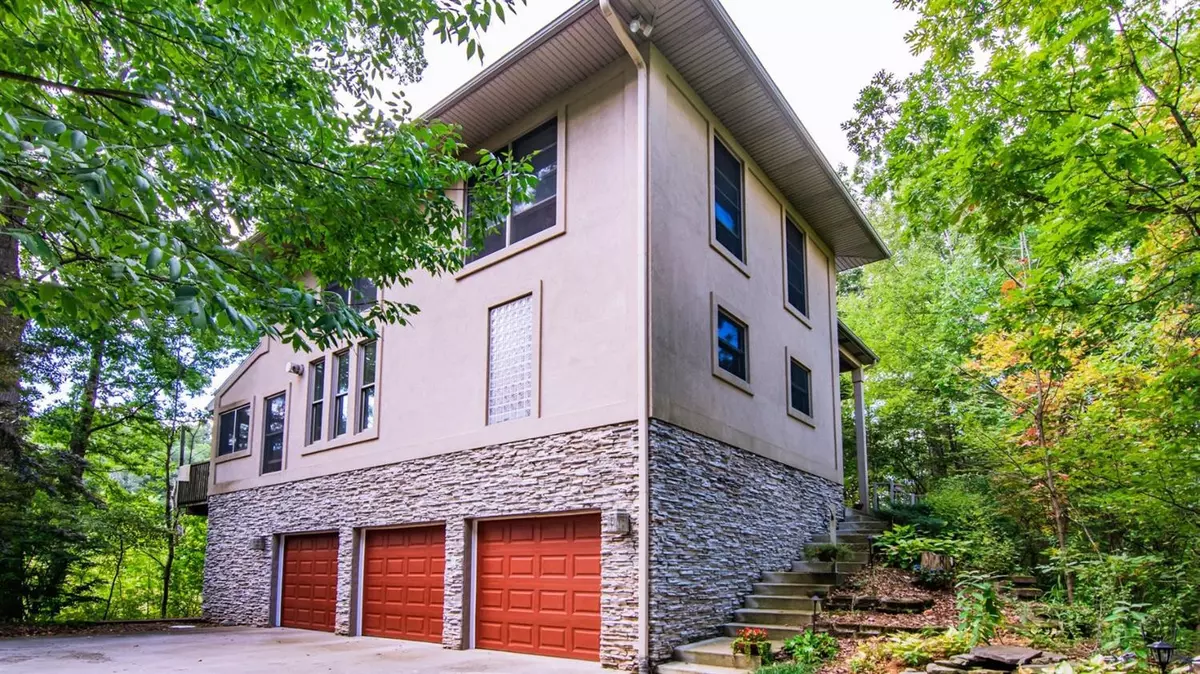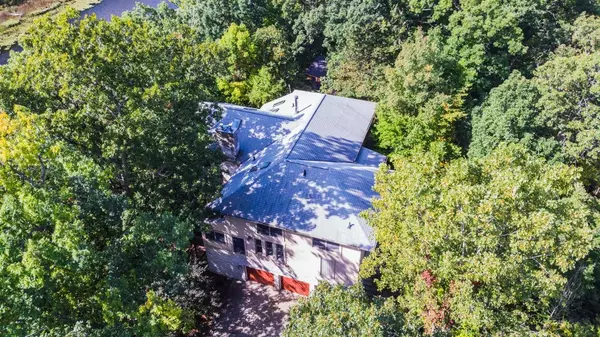$805,000
$850,000
5.3%For more information regarding the value of a property, please contact us for a free consultation.
11711 Joslin Lake Road Gregory, MI 48137
4 Beds
4 Baths
4,280 SqFt
Key Details
Sold Price $805,000
Property Type Single Family Home
Sub Type Single Family Residence
Listing Status Sold
Purchase Type For Sale
Square Footage 4,280 sqft
Price per Sqft $188
Municipality Lyndon Twp
MLS Listing ID 50818
Sold Date 11/30/21
Style Contemporary
Bedrooms 4
Full Baths 3
Half Baths 1
HOA Y/N false
Originating Board Michigan Regional Information Center (MichRIC)
Year Built 1998
Annual Tax Amount $9,920
Tax Year 2019
Lot Size 10.060 Acres
Acres 10.06
Property Description
Secluded and serene setting for this gorgeous custom built and architecturally interesting contemporary home! Nestled on wooded 10+ acre parcel, this home invites nature in w/soaring viewsof mature woods andlake. The main floor has spectacular kitchen w/11'-20' cathedral ceiling, custom, 42 Wood Mode cabinetry, granite countertops, 51x100 island, high end appliances, huge breakfast bar, under/over cabinet lighting, walk-in pantry w/dumbwaiter, wood burning Tulikivi soapstone fireplace w/oven from Finland and convenient desk area. Great room with 22' cathedral ceiling, skylights, gas fireplace w/granite mantle and hearth and 2.5 story glass wall! The 1st floor master suite has double sided gas fireplace, marble countertops, wood-likeporcelain floor., 23X11 walk-in closet w/built-ins, solari solarium w/5 operable skylight windows leading to deck, spa tub and double vanity. Dining room has built-in granite buffet, decor alcove and butler's pantry. The second floor has 2 secondary bedrooms, full bath, HUGE study and game loft. W/O LL offers family room w/in-floor heat, wet bar, access to huge deck, guest bedroom/bath and tons of storage! 3 car garage, screened gazebo, shared private lake for kayaks and canoes! FIBEROPTIC INTERNET!!, Primary Bath, Rec Room: Finished solarium w/5 operable skylight windows leading to deck, spa tub and double vanity. Dining room has built-in granite buffet, decor alcove and butler's pantry. The second floor has 2 secondary bedrooms, full bath, HUGE study and game loft. W/O LL offers family room w/in-floor heat, wet bar, access to huge deck, guest bedroom/bath and tons of storage! 3 car garage, screened gazebo, shared private lake for kayaks and canoes! FIBEROPTIC INTERNET!!, Primary Bath, Rec Room: Finished
Location
State MI
County Washtenaw
Area Ann Arbor/Washtenaw - A
Direction North Territorial to Joslin Lake Rd
Rooms
Other Rooms Other, Shed(s)
Basement Walk Out, Slab, Partial
Interior
Interior Features Ceiling Fans, Central Vacuum, Garage Door Opener, Hot Tub Spa, Satellite System, Security System, Water Softener/Owned
Heating Forced Air, Natural Gas, Wood, Radiant Floor
Cooling Central Air
Fireplaces Number 3
Fireplaces Type Wood Burning, Gas Log
Fireplace true
Window Features Skylight(s),Window Treatments
Appliance Dryer, Washer, Disposal, Dishwasher, Freezer, Microwave, Oven, Range, Refrigerator, Trash Compactor
Laundry Main Level
Exterior
Exterior Feature Porch(es), Deck(s)
Parking Features Attached
Garage Spaces 3.0
Community Features Lake
Utilities Available Natural Gas Connected
Waterfront Description Private Frontage
View Y/N No
Street Surface Unimproved
Garage Yes
Building
Story 2
Sewer Septic System
Water Well
Architectural Style Contemporary
Structure Type Other,Brick
New Construction No
Schools
School District Stockbridge
Others
Tax ID E-05-10-100-014
Acceptable Financing Cash, Conventional
Listing Terms Cash, Conventional
Read Less
Want to know what your home might be worth? Contact us for a FREE valuation!

Our team is ready to help you sell your home for the highest possible price ASAP






