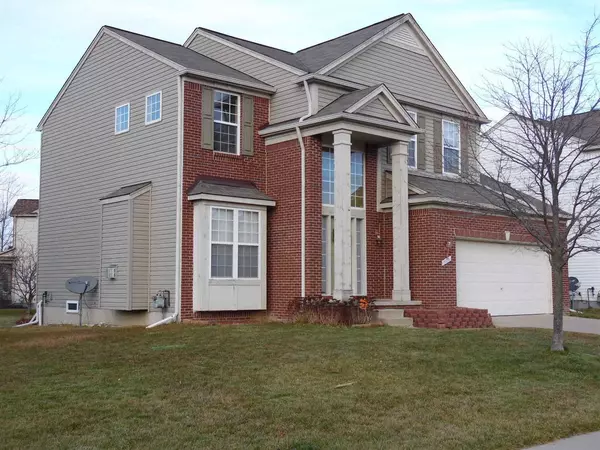$252,000
For more information regarding the value of a property, please contact us for a free consultation.
7173 Essex Dr Ypsilanti, MI 48197
3 Beds
3 Baths
1,600 SqFt
Key Details
Property Type Single Family Home
Sub Type Single Family Residence
Listing Status Sold
Purchase Type For Sale
Square Footage 1,600 sqft
Price per Sqft $162
Municipality Ypsilanti City
MLS Listing ID 52341
Sold Date 02/01/21
Style Colonial
Bedrooms 3
Full Baths 2
Half Baths 1
HOA Fees $37/ann
HOA Y/N false
Year Built 2006
Annual Tax Amount $4,992
Tax Year 2002
Lot Size 8,276 Sqft
Acres 0.19
Lot Dimensions 70 x 120
Property Sub-Type Single Family Residence
Property Description
Enter into your Two story foyer with gleaming hardwood flooring throughout the main floor. Stunning kitchen will inspire culinary creations - with granite counters, high-end appliances, and large center island - this space is perfect for cooking, baking, and entertaining. Beautiful gas fireplace in the great room is surrounded in marble and decorative wainscoting. Retreat to the large master suite boasting cathedral ceilings and a private bath. Additional features include a full basement, first floor laundry room, two car attached garage, and a large wood deck overlooking the back yard. Water heater & sump pump new 2020. Association fee includes use of the community pool. All this, situated on a corner lot in the popular Greene Farms neighborhood., Primary Bath, Rec Room: Space
Location
State MI
County Washtenaw
Area Ann Arbor/Washtenaw - A
Direction Northwest corner of Bemis and Hitchingham
Rooms
Basement Full
Interior
Interior Features Garage Door Opener, Eat-in Kitchen
Heating Forced Air
Cooling Central Air
Flooring Carpet, Vinyl, Wood
Fireplaces Number 1
Fireplaces Type Gas Log
Fireplace true
Window Features Window Treatments
Appliance Dishwasher, Disposal, Microwave, Oven, Range, Refrigerator
Laundry Main Level
Exterior
Parking Features Attached
Garage Spaces 2.0
Utilities Available Natural Gas Connected, Cable Connected
Amenities Available Detached Unit
View Y/N No
Porch Deck
Garage Yes
Building
Lot Description Sidewalk, Site Condo
Sewer Public
Water Public
Architectural Style Colonial
Structure Type Brick,Vinyl Siding
New Construction No
Schools
School District Lincoln Consolidated
Others
HOA Fee Include None
Tax ID K1133318756
Acceptable Financing Cash, Conventional
Listing Terms Cash, Conventional
Read Less
Want to know what your home might be worth? Contact us for a FREE valuation!

Our team is ready to help you sell your home for the highest possible price ASAP
Bought with Non Member Sales






