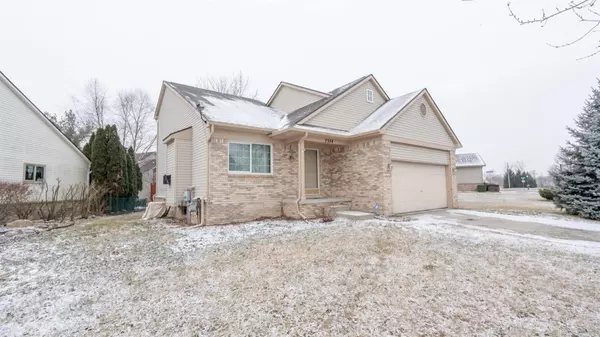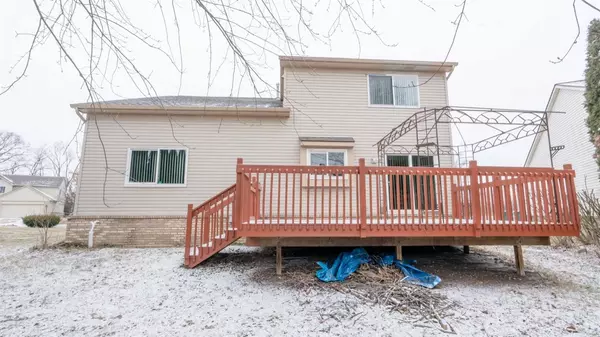$259,900
For more information regarding the value of a property, please contact us for a free consultation.
7374 Meadow Lane Ypsilanti, MI 48197
3 Beds
3 Baths
1,762 SqFt
Key Details
Property Type Single Family Home
Sub Type Single Family Residence
Listing Status Sold
Purchase Type For Sale
Square Footage 1,762 sqft
Price per Sqft $153
Municipality Ypsilanti City
MLS Listing ID 52469
Sold Date 02/22/21
Style Cape Cod
Bedrooms 3
Full Baths 2
Half Baths 1
HOA Fees $10/ann
HOA Y/N false
Year Built 1999
Annual Tax Amount $4,155
Tax Year 2020
Lot Size 7,405 Sqft
Acres 0.17
Property Sub-Type Single Family Residence
Property Description
Highest and Best offers due by Thursday, January 28 at 9pm. Perfect 3 Bedroom, 2 1/2 Bath home in Raymond Meadows. This home has been nicely updated with fresh paint and new carpet throughout plus hardwood flooring in the main living area and first floor master suite. You will love this location just minutes to Schools, Shopping, and I-94. The setting is very nice with a private backyard, large deck with canopy included, and ample landscaping. Interior highlights include a Great Room with hardwood floor, fireplace, and vaulted ceiling, large kitchen space with eat-in area, and first floor master suite with hardwood floor, walk-in closet, and attached bath. The upper level includes two very large bedrooms and an additional full bath. You will love this home!, Primary Bath, Rec Room: Space Space
Location
State MI
County Washtenaw
Area Ann Arbor/Washtenaw - A
Direction Textile to South on Tuttle Hill to Meadow
Rooms
Basement Full
Interior
Interior Features Ceiling Fan(s), Eat-in Kitchen
Heating Forced Air
Cooling Central Air
Flooring Carpet, Ceramic Tile, Tile
Fireplaces Number 1
Fireplaces Type Gas Log
Fireplace true
Window Features Window Treatments
Appliance Dishwasher, Disposal, Dryer, Oven, Range, Refrigerator, Washer
Laundry Main Level
Exterior
Parking Features Attached
Garage Spaces 2.0
Utilities Available Natural Gas Connected, Cable Connected, Storm Sewer
View Y/N No
Porch Deck
Garage Yes
Building
Lot Description Sidewalk, Site Condo
Story 1
Sewer Public
Water Public
Architectural Style Cape Cod
Structure Type Brick,Vinyl Siding
New Construction No
Schools
Middle Schools Lincoln Middle School
High Schools Lincoln High School
School District Lincoln Consolidated
Others
HOA Fee Include None
Tax ID K1135210052
Acceptable Financing Cash, FHA, VA Loan, Conventional
Listing Terms Cash, FHA, VA Loan, Conventional
Read Less
Want to know what your home might be worth? Contact us for a FREE valuation!

Our team is ready to help you sell your home for the highest possible price ASAP
Bought with Real Estate One






