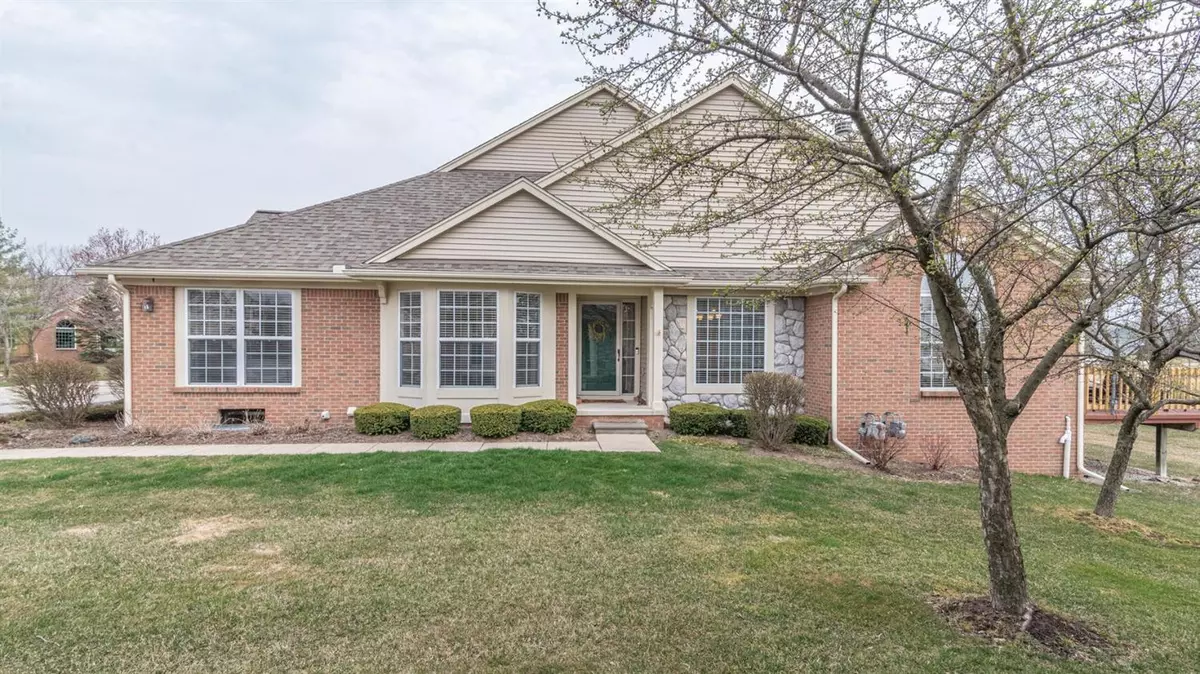$375,000
$349,500
7.3%For more information regarding the value of a property, please contact us for a free consultation.
2273 Cleveland Way #83 Canton, MI 48188
3 Beds
3 Baths
1,946 SqFt
Key Details
Sold Price $375,000
Property Type Condo
Sub Type Condominium
Listing Status Sold
Purchase Type For Sale
Square Footage 1,946 sqft
Price per Sqft $192
Municipality Canton Twp
Subdivision Replat 1 Of Wayne County Condo Sub Plan
MLS Listing ID 52687
Sold Date 05/24/21
Style Ranch
Bedrooms 3
Full Baths 3
HOA Fees $365/mo
HOA Y/N true
Originating Board Michigan Regional Information Center (MichRIC)
Year Built 2001
Annual Tax Amount $6,463
Tax Year 2021
Property Description
Spectacular end unit ranch condo overlooking Pheasant Run Golf Course. Over 3000sf of living space including finished basement with daylight windows, large family room/recreation area, bedroom, full bath, office & wet bar. Wonderful open floorplan with soaring cathedral ceilings in Great Room & Primary Bedroom. Relax on the large deck with golf course views. Beautiful hardwood floors in entry, hallway, kitchen, nook & convenient 1st floor laundry. Spacious bright kitchen features Corian counters, white cabinetry, newer stainless appliances & tile backsplash. 2-way gas fireplace between nook & Great Room. The spacious primary bedroom has 3 closets with custom organizers and a huge primary bathroom suite with 2 sinks, tile floor, spa tub & separate shower. The main level also boasts an offic office with French doors & bay window, a gorgeous guest room plus an updated 2nd full bath. Newer furnace & a/c (2016). A simply terrific property with easy access to shops, restaurants, Detroit Metro etc., Primary Bath, Rec Room: Finished office with French doors & bay window, a gorgeous guest room plus an updated 2nd full bath. Newer furnace & a/c (2016). A simply terrific property with easy access to shops, restaurants, Detroit Metro etc., Primary Bath, Rec Room: Finished
Location
State MI
County Wayne
Area Ann Arbor/Washtenaw - A
Direction From Beck, turn east on Newton to Hogan to Cleveland
Rooms
Basement Daylight, Full
Interior
Interior Features Ceramic Floor, Garage Door Opener, Hot Tub Spa, Laminate Floor, Wood Floor, Eat-in Kitchen
Heating Forced Air, Natural Gas
Cooling Central Air
Fireplaces Number 1
Fireplaces Type Gas Log
Fireplace true
Window Features Window Treatments
Appliance Dryer, Washer, Disposal, Dishwasher, Microwave, Oven, Range, Refrigerator
Laundry Main Level
Exterior
Exterior Feature Porch(es), Deck(s)
Garage Attached
Garage Spaces 2.0
Utilities Available Storm Sewer Available, Natural Gas Connected, Cable Connected
Amenities Available Club House, Pool
Waterfront Yes
Waterfront Description Private Frontage
View Y/N No
Garage Yes
Building
Lot Description Golf Community
Story 1
Sewer Public Sewer
Water Public
Architectural Style Ranch
Structure Type Vinyl Siding,Brick
New Construction No
Schools
School District Van Buren
Others
HOA Fee Include Water,Trash,Snow Removal,Sewer,Lawn/Yard Care
Tax ID 71110040083000
Acceptable Financing Cash, Conventional
Listing Terms Cash, Conventional
Read Less
Want to know what your home might be worth? Contact us for a FREE valuation!

Our team is ready to help you sell your home for the highest possible price ASAP






