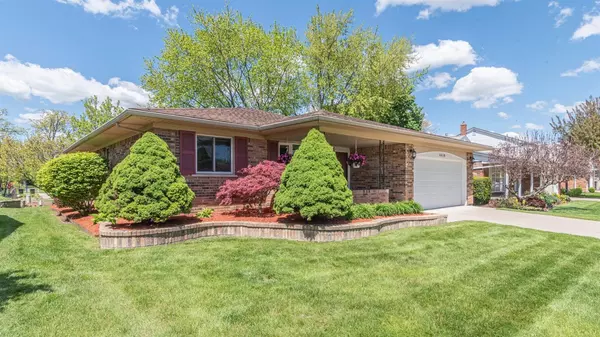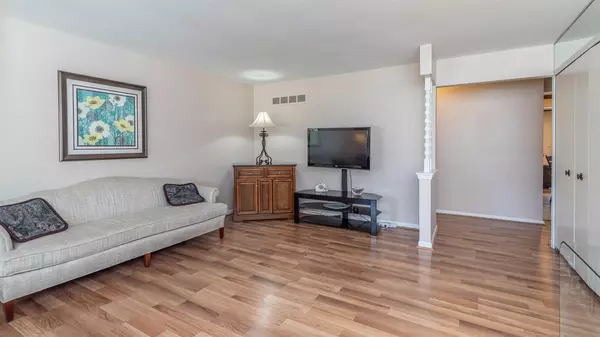$289,000
For more information regarding the value of a property, please contact us for a free consultation.
1610 Trail Drive Trenton, MI 48183
3 Beds
3 Baths
1,763 SqFt
Key Details
Property Type Single Family Home
Sub Type Single Family Residence
Listing Status Sold
Purchase Type For Sale
Square Footage 1,763 sqft
Price per Sqft $170
Subdivision Wood Trail Sub
MLS Listing ID 52886
Sold Date 06/25/21
Style Ranch
Bedrooms 3
Full Baths 2
Half Baths 1
HOA Y/N false
Year Built 1976
Annual Tax Amount $5,528
Tax Year 2021
Lot Size 6,882 Sqft
Acres 0.16
Property Sub-Type Single Family Residence
Property Description
Pristine move-in-ready 3 bedrooms 2.5 bath with over 1700 sq ft of finished living space. Welcoming covered front porch great for enjoying evening sunsets or spring rain shower. The foyer is open to a large sunfilled formal living room with a beautiful bow window. The combo dining area can accommodate a variety of table sizes and shapes and is centrally located between the fully updated kitchen and family room. The kitchen features granite counters, tiled backsplash, s/s appliances abundance of quality cabinetry, and an oversized view out window. The family room has a cozy brick gas fireplace for those chilly Mi evenings and a door wall that leads to a private paver patio courtyard perfect for BBQ's. No carpet in this house, just ceramic tile or worry-free laminate. Bedrooms are generous w w/ ample closet space and a nicely appointed main hall bath. Primary bedroom offers a private bath with a newly updated oversized walk-in shower! The huge dry unfinished basement is ready for your finishing touch! Pride of ownership throughout.Offers will be reviewed after the open house.Best offers only no escalation clause and no highest and best will be done., Primary Bath w/ ample closet space and a nicely appointed main hall bath. Primary bedroom offers a private bath with a newly updated oversized walk-in shower! The huge dry unfinished basement is ready for your finishing touch! Pride of ownership throughout.Offers will be reviewed after the open house.Best offers only no escalation clause and no highest and best will be done., Primary Bath
Location
State MI
County Wayne
Area Ann Arbor/Washtenaw - A
Direction S of King E of Grange
Rooms
Basement Full, Slab
Interior
Interior Features Ceiling Fan(s), Garage Door Opener, Eat-in Kitchen
Heating Forced Air
Cooling Central Air
Flooring Ceramic Tile, Laminate, Tile
Fireplaces Number 1
Fireplaces Type Gas Log
Fireplace true
Window Features Window Treatments
Appliance Dishwasher, Disposal, Dryer, Microwave, Oven, Range, Refrigerator, Washer
Laundry Main Level
Exterior
Parking Features Attached
Garage Spaces 2.0
Utilities Available Natural Gas Available, Cable Connected, Storm Sewer
View Y/N No
Porch Patio, Porch(es)
Garage Yes
Building
Lot Description Sidewalk
Sewer Public
Water Public
Architectural Style Ranch
Structure Type Aluminum Siding,Brick
New Construction No
Schools
School District Trenton
Others
Tax ID 54006050038000
Acceptable Financing Cash, FHA, VA Loan, Conventional
Listing Terms Cash, FHA, VA Loan, Conventional
Read Less
Want to know what your home might be worth? Contact us for a FREE valuation!

Our team is ready to help you sell your home for the highest possible price ASAP
Bought with Real Broker LLC






