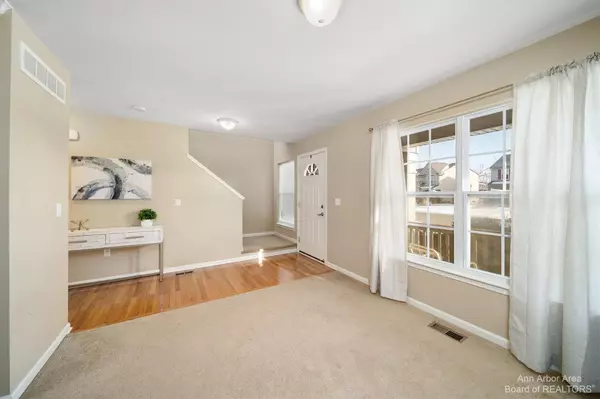$310,000
$295,000
5.1%For more information regarding the value of a property, please contact us for a free consultation.
1759 Bridgewater Drive Ypsilanti, MI 48198
3 Beds
3 Baths
2,060 SqFt
Key Details
Sold Price $310,000
Property Type Single Family Home
Sub Type Single Family Residence
Listing Status Sold
Purchase Type For Sale
Square Footage 2,060 sqft
Price per Sqft $150
Subdivision Brookside
MLS Listing ID 53671
Sold Date 02/08/22
Style Colonial
Bedrooms 3
Full Baths 2
Half Baths 1
HOA Fees $27/ann
HOA Y/N true
Originating Board Michigan Regional Information Center (MichRIC)
Year Built 2007
Annual Tax Amount $3,698
Tax Year 2021
Lot Size 7,449 Sqft
Acres 0.17
Lot Dimensions 62 x 120'
Property Description
Spacious, move-in ready home in popular Brookside of Superior Township. Light-filled home built in 2007, with 2,060 s.f., 3 bedrooms + loft, 2.1 baths, full basement, backs to greenbelt. Spacious kitchen with island and pantry offers plentiful storage and prep surfaces, window to back yard, and built-in microwave, while adjacent dining area has bay window doorwall to private back yard. Bright, open family room with fireplace offers space for cozy evenings and busy afternoons. Flexible front room. Vaulted primary bedroom boasts plenty of windows, a private en suite bathroom, and large walk-in closet. Flexible loft space could be office, playroom, homework area, TV room, or could be converted to a 4th bedroom. Convenient second floor laundry, two other spacious bedrooms, and 2nd full bath co complete the upper level. Lower level has mechanical systems consolidated in one area, leaving plenty of room for you to create the spaces you want in the wide-open areas. Fantastic location, near parks, a brand-new library (2022), UM, EMU, hospitals, and major commuting routes, yet in a peaceful, quiet township loaded with preserved land and open spaces. See it soon; this won't last!, Primary Bath, Rec Room: Space
Location
State MI
County Washtenaw
Area Ann Arbor/Washtenaw - A
Direction South of Geddes, East of Prospect.
Rooms
Basement Other, Full
Interior
Interior Features Ceiling Fans, Garage Door Opener, Wood Floor, Eat-in Kitchen
Heating Forced Air, Natural Gas
Fireplaces Number 1
Fireplaces Type Gas Log
Fireplace true
Window Features Window Treatments
Appliance Dryer, Washer, Disposal, Dishwasher, Microwave, Oven, Range, Refrigerator
Laundry Upper Level
Exterior
Exterior Feature Fenced Back, Porch(es)
Garage Attached
Garage Spaces 2.0
Utilities Available Storm Sewer Available, Natural Gas Connected, Cable Connected
Amenities Available Playground
View Y/N No
Garage Yes
Building
Lot Description Sidewalk
Story 2
Sewer Public Sewer
Water Public
Architectural Style Colonial
Structure Type Vinyl Siding,Brick
New Construction No
Others
HOA Fee Include Snow Removal
Tax ID J01034180356
Acceptable Financing Cash, FHA, VA Loan, Conventional
Listing Terms Cash, FHA, VA Loan, Conventional
Read Less
Want to know what your home might be worth? Contact us for a FREE valuation!

Our team is ready to help you sell your home for the highest possible price ASAP






