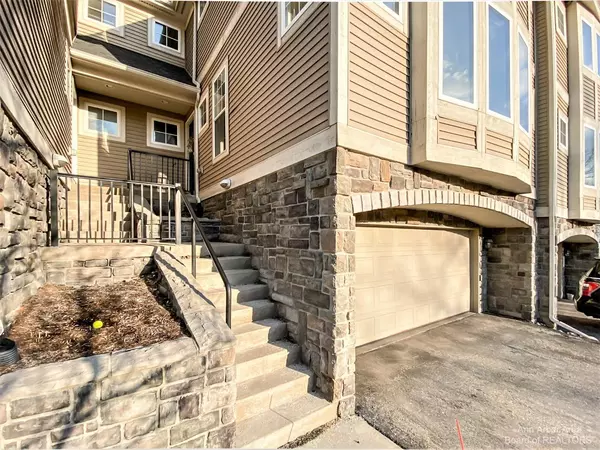$335,000
$325,000
3.1%For more information regarding the value of a property, please contact us for a free consultation.
253 Old Creek Drive Saline, MI 48176
3 Beds
3 Baths
1,732 SqFt
Key Details
Sold Price $335,000
Property Type Condo
Sub Type Condominium
Listing Status Sold
Purchase Type For Sale
Square Footage 1,732 sqft
Price per Sqft $193
Municipality Saline City
Subdivision Wexford Commons Condo
MLS Listing ID 53866
Sold Date 05/02/22
Style Townhouse
Bedrooms 3
Full Baths 2
Half Baths 1
HOA Fees $300/mo
HOA Y/N true
Year Built 2004
Annual Tax Amount $5,249
Tax Year 2021
Lot Size 780 Sqft
Acres 0.02
Property Sub-Type Condominium
Source Michigan Regional Information Center (MichRIC)
Property Description
Wexford Commons 3 bedroom townhome available. Just a few in this 12 unit self managed community offer 3 bedrooms! Walking distance to downtown Saline shops and restaurants, grocery, post office and library! Dangerously close to Dairy Queen! This condo is everything you've been looking for! Some not to miss features include: private back patio with wooded views, 2 car attached garage, gas fireplace, and finished egress LL. Upper floor bedrooms with conveniently located full sized washer and dryer. Open plan main floor includes both family room, and a formal living and dining area. West facing wall of windows lets the sunshine in! Low association fees that cover exterior maintenance, landscaping, snow removal and trash/recycling. Convenient to Ann Arbor and easy access to freeways too too. open House Sunday 2 to 4pm. Come take a look!, Primary Bath, Rec Room: Partially Finished, Rec Room: Finished too. open House Sunday 2 to 4pm. Come take a look!, Primary Bath, Rec Room: Partially Finished, Rec Room: Finished
Location
State MI
County Washtenaw
Area Ann Arbor/Washtenaw - A
Direction SOUTH OF MICHIGAN AVE EAST OFF MAPLE
Rooms
Basement Walk Out, Partial
Interior
Interior Features Ceramic Floor, Garage Door Opener, Wood Floor
Heating Forced Air, Natural Gas
Cooling Central Air
Fireplaces Number 1
Fireplaces Type Gas Log
Fireplace true
Window Features Window Treatments
Appliance Dryer, Washer, Disposal, Dishwasher, Microwave, Oven, Range, Refrigerator
Laundry Upper Level
Exterior
Exterior Feature Deck(s)
Parking Features Attached
Garage Spaces 2.0
Utilities Available Storm Sewer Available, Natural Gas Connected, Cable Connected
View Y/N No
Garage Yes
Building
Lot Description Sidewalk
Story 3
Sewer Public Sewer
Water Public
Architectural Style Townhouse
Structure Type Vinyl Siding,Brick
New Construction No
Schools
School District Saline
Others
HOA Fee Include Trash,Snow Removal,Lawn/Yard Care
Tax ID 18-19-06-260-010
Acceptable Financing Cash, FHA, VA Loan, Conventional
Listing Terms Cash, FHA, VA Loan, Conventional
Read Less
Want to know what your home might be worth? Contact us for a FREE valuation!

Our team is ready to help you sell your home for the highest possible price ASAP





